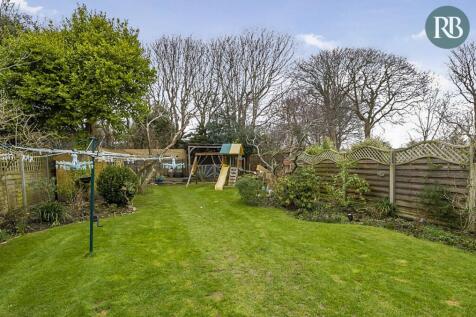
>
Croft Avenue, Brighton BN42 6 bed semi
Croft Avenue, Brighton BN42
£975,000
Croft Avenue, Brighton BN42
£975,000
Our Summary
- A connecting door leads through to the kitchen dining room which is adjacent to the lounge, there is scope to re-design the living space creating a more open plan feel or to suit your own lifestyle
- The spacious modern kitchen flows into the dining area with plenty of space for a large table, extending to 25 feet with a bright and airy feel from a large glass roof lantern and three leaf bi-fold doors onto the garden, a connecting doors leads into the living room and offers scope to create a more open plan layout
- There is potential to re-configure the upstairs layout and scope for additional en-suite shower rooms
- further scope to extend into the roof space subject to consents, this could create a master bedroom suite
- A great versatile space which has a generous plot, it could appeal to a range of buyers but also offers good scope to re-imagine the accommodation to work for individual needs
Description
This attractive family home is situated in the heart of Southwick, offering over 2,000 square feet of versatile accommodation. The property features a spacious hall, a homely lounge with bi-fold doors opening onto a 90ft garden, and an open-plan kitchen/diner with a glass roof lantern and bi-fold doors. The kitchen is well-designed and functional, with a breakfast counter, eye-level oven, and large gas hob. The property also has an annex converted from the former garage, which can be used as a home office or for co-living, with a separate access from the driveway. The garden is a generous size, stretching to 90ft, with a large patio, a level lawn, and a raised decked area. The property has solar panels, an EV charger, and a resin driveway with parking for four cars. The location is highly desirable, with easy access to local facilities, a short walk to Southwick Train Station, and regular services to London.
