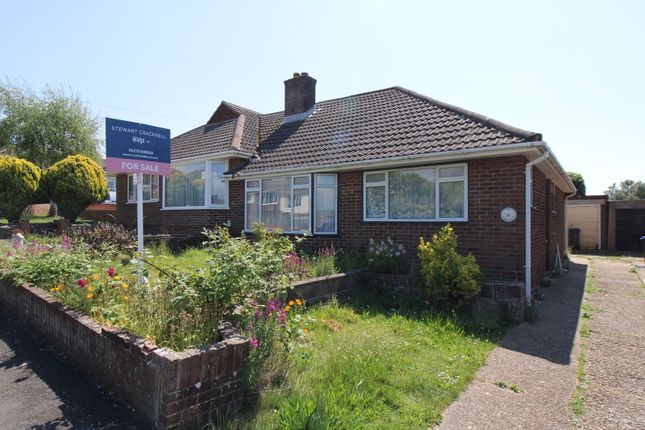
>
3 bed semi-detached bungalow
Southwick BN42
£375,000
Southwick BN42
£375,000
Our Summary
- There is an area of front garden which is ideal for conversion to hardstanding providing private driveway vehicle parking
- Next door, across the shared driveway, is a similar bungalow which has been extended to add first floor accommodation which may well set a precedent for a loft conversion at this dwelling subject to the usual planning permission criteria
- Bungalow with scope for development
- Possible potential to convert loft (stp)
Description
The property is a bungalow situated at a high elevation, offering a glimpse of the sea in the distance from the opposite side of the road. The home features a shared driveway access leading to a garage at the rear, as well as a front garden area suitable for conversion into a private driveway for parking. The main entrance is located on the westerly facing elevation, leading to a spacious entrance hall with doors to the various rooms, including three bedrooms, a sitting room, kitchen, and separate WC and bathroom. The compact, south-facing garden receives abundant natural sunlight. While the property's layout is similar to a neighboring bungalow, which has been extended with a first-floor addition, this dwelling's loft conversion potential is subject to planning permission. Viewings are by appointment only for registered buyers.
