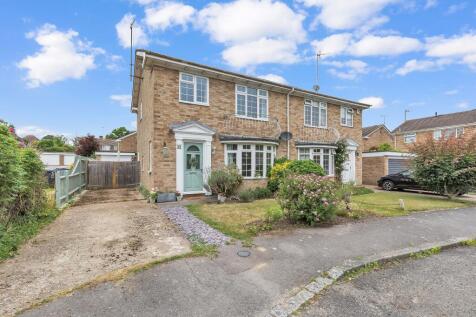
>
Silverdale, Hassocks, West Sussex... 3 bed semi
Silverdale, Hassocks, West Sussex, BN6 8RD
£550,000
Silverdale, Hassocks, West Sussex, BN6 8RD
£550,000
Our Summary
- The property benefits from planning permission to build a two storey side extension
- Additional Information Planning Reference: DM/24/0550 -
Description
This Regency-style semi-detached house is situated in a quiet cul-de-sac location, surrounded by countryside walks and close to a village inn. The property features a driveway for several vehicles and a detached garage, as well as planning permission to build a two-story side extension. Inside, the house boasts a spacious hallway, a cloakroom, a living room with a bay-fronted window, a dining area, and a kitchen with painted cabinetry and a Herringbone-patterned floor. Upstairs, there are three bedrooms, including one with a feature balcony, and a bathroom with a white suite and a thermostatic shower apparatus. The property also has a front garden, a paved patio area, and a detached garage with light and power. The location is convenient for the village of Keymer and the town of Hassocks, which offers a range of shops, schools, and a main line railway station.
