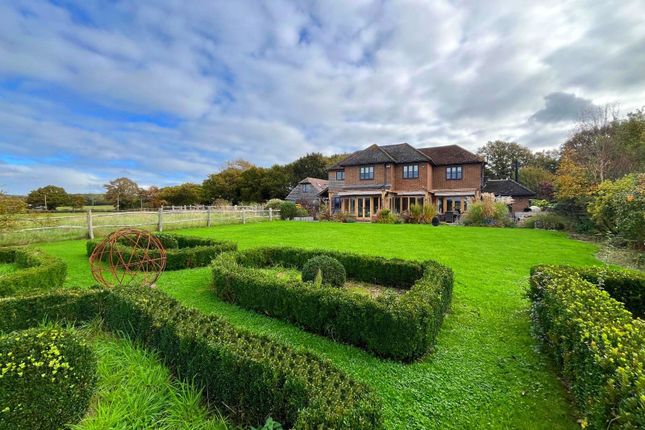
>
Church Lane, Laughton, Lewes, East... 4 bed detached house for sale
Church Lane, Laughton, Lewes, East Sussex, BN8
£1,200,000
Church Lane, Laughton, Lewes, East Sussex, BN8
£1,200,000
Our Summary
- ft with 5 acres of gardens and grazing paddocks total• Detached triple heritage style garage complex with office above (with potential to convert into an annex/holiday let subject to planning permission• Beautifully presented accommodation combining refined design and modern comfort• Impressive double-height entrance hall with large galleried landing and slate flooring• Impressive open-plan luxury kitchen/dining/lounge area with full-height oak-framed glazing and panoramic countryside views• Bespoke kitchen with granite worktops, large central island, and numerous integrated appliances• Elegant lounge with herringbone oak flooring, feature fireplace, and double glazed French doors to the rear terrace• Cloakroom• Additional family room/snug with traditional fireplace and double-glazed sash window• Separate utility room with bespoke oak cabinetry, granite worktops, and integrated refrigeration• Further storage lobby• Four beautifully appointed bedrooms, two of which with en-suites• Main bedroom with en-suite shower room and dressing room• Second bedroom with freestanding bath and walk-in shower en-suite• Versatile fourth bedroom/home office with far-reaching countryside views• Set within approximately five acres (TBV) of landscaped gardens, and extensive paddocks• Stone terrace ideal for outdoor dining and entertaining with uninterrupted rural outlook all the way to the South Downs• Productive kitchen garden with raised beds, fruit trees, and greenhouse• Private and picturesque setting, perfectly balancing luxury living with peaceful country charm set off a quiet country laneSUMMARY DESCRIPTION: This exceptional four-bedroom, three-bathroom detached country home, extending to approximately 2,433 sq
- Set within approximately five acres of landscaped gardens, and extensive paddocks, and formal lawns, the property also includes a detached oak-framed barn offering triple garaging, storage, and potential for ancillary accommodation
- A superb detached oak-framed barn provides versatile garaging and storage on the ground floor, with additional space above offering excellent potential for a home office, studio, or ancillary accommodation (subject to any necessary consents)
- Above the triple garage is a large home office with potential to convert into an annex or holiday let subject to planning permission
Description
This exceptional four-bedroom, three-bathroom detached country home, extending to approximately 2,433 sq. ft, offers an elegant blend of refined design, modern comfort, and rural tranquillity. The property features beautifully crafted interiors, including a striking double-height entrance hall, a superb open-plan kitchen/dining/sitting area with panoramic countryside views, and a sophisticated lounge with herringbone flooring and French doors opening onto the stone terrace. The home also boasts a detached triple garage complex with office above, perfect for conversion into an annex or holiday let subject to planning permission. The property is set within approximately five acres of landscaped gardens, extensive paddocks, and formal lawns, providing a serene rural setting with seamless connection between indoor and outdoor living. With its convenient location near Lewes and Brighton, excellent local schooling, and easy access to London, this property offers a rare combination of peaceful living, superb connectivity, and strong educational provisions.
