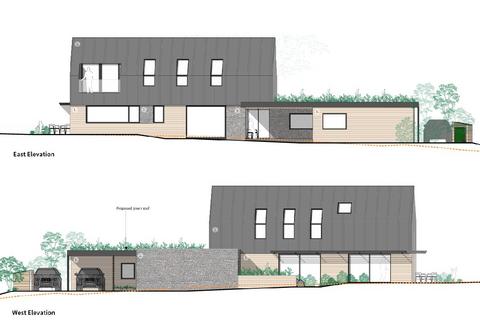
>
Green Lane, South Chailey, Lewes... 4 bed property with land for sale
Green Lane, South Chailey, Lewes, East Sussex, BN8
£400,000
Green Lane, South Chailey, Lewes, East Sussex, BN8
£400,000
Our Summary
- GUIDE PRICE: £400,000 - £450,000PLEASE NOTE: Planning permission has been approved and the site is fully serviced with sewage, water and electricity
- • An exciting and substantial sized bespoke luxury building plot with the accommodation design extending to 2,268 square feet (220 square meters), set within circa 0
- • This unique and impressive single bespoke building plot is considered perfect for either a boutique developer or a self-builder looking for a semi-rural setting, but at the same time not isolated
- • The existing planning permission and current designs for this building plot are presently for an ultra-modern detached bespoke luxury house presently to comprise of two storeys with the accommodation area to extend to approximately 2,268 square feet (220 square meters)• First floor proposed internal accommodation designs are to comprise of three double bedrooms, as well as a luxury family bathroom/shower room
- • Ground floor proposed internal accommodation designs are to comprise of a generous sized reception hall, a cloakroom, a study, a living room, an open plan kitchen / breakfast room and adjoining open plan dining room, a separate utility room, a plant room and fourth bedroom with ensuite shower room• Outside planning design allows for 3 sun terraces and a further alfresco dining area, as well as a garage store and carport, in addition to further parking areas• Exciting exterior designs with natural green garden roof area, further unique pitched roof and large picture and bi-folding windows • These bespoke building plots very rarely come onto the open market for purchase, so don’t delay and call Neville and Neville Estate Agents today • Located down a quiet semi-rural lane backing onto farmland• Haywards Heath mainline train station located only 15 minute’s drive away, making this bespoke building plot land perfect for city commutersDESCRIPTION: An extremely rare opportunity to purchase a fabulous and impressive luxury bespoke single building plot which comes with circa 0
- 5 of an acre in total of gardens and meadow land, with current planning permission designs to build a detached 2,268 square foot ultra-modern designed eco influenced 3 to 4 bedroomed two storey residence backing onto farmland located down Green Lane Chailey East Sussex
- The present planning permission already allows for the ground floor layout to be comprised with a fairly long and generous sized reception hall, a bedroom with ensuite shower room, a further cloakroom, a study, a plant room, a living room, an open plan kitchen / breakfast room with an adjoining open plan dining room and a separate utility room
- Boutique builders and self-builders can obviously choose to amendments to the present exterior materials that have been chosen to approve subject to planning
- LOCATION: This unique bespoke building plot with planning permission is located near the end of Green Lane Chailey and backs directly onto meadow land / previous grazing land
- The convenient distance of both Haywards Heath and Lewes with their mainline stations, makes this building plot perfect for London clients looking to build a luxury ultra-modern home that is within commuting distance for the city
- VIEWINGS FOR THIS EXCITING BESPOKE BUILDING PLOT ARE TO BE STRICTLY ARRANGED WITH THE AGENT NEVILLE AND NEVILLEFOR FURTHER DETAILS RELATING TO THE PLANNING FOR THIS SITE, PLEASE ASK FOR THOMAS NEVILLE AGENTS NOTE: Please note that these details have been prepared as a general guide and do not form part of a contract
Description
This is a rare opportunity to purchase a luxury bespoke building plot with planning permission for a detached, 2,268 square foot, ultra-modern designed eco-influenced 3-4 bedroomed two-storey residence. The plot is situated in a semi-rural setting, backing onto farmland, and is located down a quiet lane in Chailey, East Sussex. The plot is approximately 0.5 acres in size and includes gardens, meadow land, and a garage store and carport. The proposed design features a generous reception hall, study, living room, open-plan kitchen/breakfast room, dining room, and four bedrooms, including a master bedroom with a feature balcony, walk-in dressing room, and luxury en-suite shower room. The property also includes three sun terraces, an alfresco dining area, and parking for two vehicles. The location is convenient for city commuters, with Haywards Heath mainline train station just 15 minutes away, and offers a range of educational and leisure facilities nearby.
