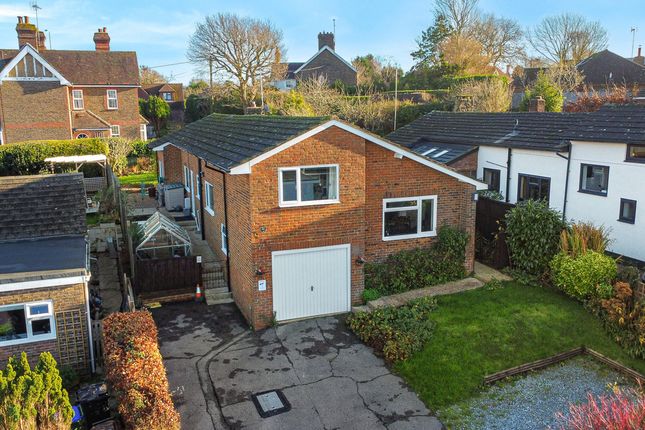
>
4 bedroom detached house for sale
Newick Drive, Newick, BN8
£550,000
Newick Drive, Newick, BN8
£550,000
Our Summary
- This deceptively spacious property comprises of; four bedrooms (one or two could be used as a study), vehicles, garage with power, light and potential to convert into an annexe or ancillary accommodation (subject to necessary consents), East facing rear garden and South facing side terrace
- There is further potential with this room to convert with the garage below to create a self contained one bedroom annexe if desired
- Agents NoteThe property has fantastic opportunity to extend into the roof space
- My clients have had an initial appraisal of the loft space carried out by a couple of companies and they have stated that there is enormous potential to extend in the loft space providing a maximum of two bedrooms and a bathroom
- The garage could be converted (subject to necessary planning) into an annexe or ancillary accommodation with the garage forming the ground floor living accommodation and Bedroom 1 (which is directly above) becoming the bedroom for the annexe with a staircase joining them together
- Fantastic potential to extend up in the loft to create perhaps two bedrooms and a bathroom
- Garage with power, light and potential to convert into an annexe or ancillary accommodation
Description
This spacious family home in Newick village spans over 1,380 sq ft and features four bedrooms, a garage with potential to convert into an annexe, and a beautiful East-facing rear garden and South-facing side terrace. The property has a large entrance hallway, a light-filled living/dining room with a fireplace and patio doors leading to the side garden, and a well-equipped kitchen with ample storage and practical kitchen space. The four bedrooms are spread across the first floor, including a large double bedroom with an elevated view over Reedens Meadow. The property also has a family bathroom, a coat and shoe storage cupboard, and potential to extend into the roof space or convert the garage into an annexe. The outside space includes a tarmac driveway, a front lawn, a side plot with a greenhouse, and a rear garden with a raised lawn area and flower border.
