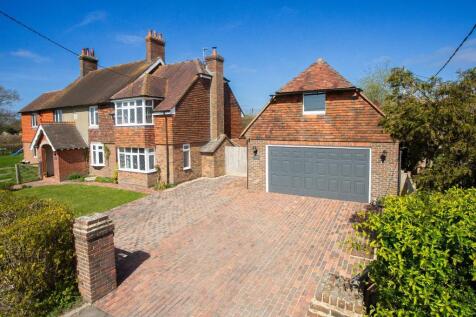
>
3 bedroom semi-detached house for sale
The Street, Chiddingly, East Sussex, BN8 6HT
£775,000
The Street, Chiddingly, East Sussex, BN8 6HT
£775,000
Our Summary
- 1,800 sq ft/167 sq m) with PLANNING PERMISSION to convert substantial DETACHED DOUBLE GARAGE with stairs to first floor playroom into RESIDENTIAL ANNEX
- It would be easy to install velux windows to make this an official room, subject to planning permission
- OUTSIDE: A Substantial brick DOUBLE GARAGE with electric door, sealed floor, that has planning permission granted to convert into an ANNEX; The garage has a window on the ground floor, along side this a wall could be installed to form a galley kitchen with a window at the far end
- This has planning to install a bedroom and a shower room
Description
This substantial Victorian semi-detached house, built in 1874, has been recently refurbished and is ready to move into. The property boasts a new kitchen, quality bathroom fittings, carpets, and flooring, as well as updated wiring and plumbing from 2015. The interior features a spacious dining room, large kitchen and breakfast room, and a cozy sitting room with a wood-burning stove. The first floor has three bedrooms, including a master bedroom with an en-suite shower room, and a family bathroom. The second floor has a further bedroom and an attic room with potential for conversion, subject to planning permission. The property also has a substantial detached double garage with planning permission to convert it into a residential annex, complete with stairs to a first-floor playroom. The property enjoys countryside views from both the front and rear, and the gardens have been landscaped with drainage to provide well-stocked flower beds, a level lawn, and mature flowering shrubs. The property also has a brick driveway, parking for five cars, and a semi-circular patio with a water feature.
