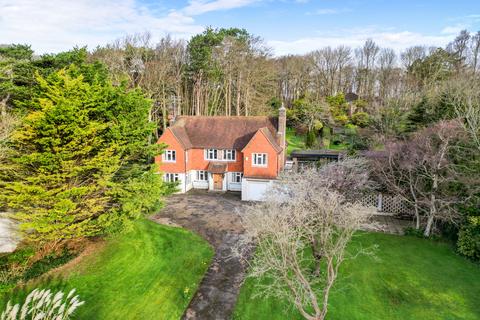
>
20 Southdown Road, Eastbourne BN20 5 bed detached house for sale
20 Southdown Road, Eastbourne BN20
£1,425,000
20 Southdown Road, Eastbourne BN20
£1,425,000
Our Summary
- This distinguished estate presents a rare opportunity and the potential to create a very special family home
- KEY FEATURES:-DETACHED RESIDENCE WITH 2 ACRES OF GROUNDS AND WOODLAND5 BEDROOMS2 DRESSING ROOMSFAMILY BATHROOMEN-SUITE TO MASTER BEDROOMKITCHEN/BREAKFAST ROOMRECEPTION/DINING HALLFORMAL SITTING ROOMFAMILY ROOMLOBBY/STUDY/OFFICECLOAKROOM/WCUTILITY/BOILER ROOMINDOOR SWIMMING POOL AND CHANGING AREA/SHOWER ROOMWINE STORE2 X INTEGRAL GARAGES FOR STORAGEDETACHED BRICK BUILT DOUBLE GARAGES WITH POTENTIAL TO CONVERT (STP)OUTSTANDING VIEWS ACROSS THE SOUTH DOWNSPRIVATE SETTING NOT OVERLOOKEDCLOSE TO AMENITIESThis detached cherished home is on the market for the first time in 60 years, constructed to an individual design, epitomising elegance, sophistication, and exclusivity set within 2 acres of grounds
- Over the years, the property has undergone further extensions and additions including the luxury of an indoor swimming pool and changing area and offers an abundance of potential to upgrade and modernise
- Alternatively, it could be converted to further accommodation for use as an annex for multi-generational living or for use as Airbnb business with its close proximity to the Golf Club (subject to planning)
- There is also lapsed planning permission for a flat construction above the right-hand garage
- Within the wooded area, there are the footings of an original garage which could be re-built/replaced with another similar building (STP)
- These present further potential to redevelop for an annex for multi-generational living or to create additional accommodation for use as a business (STP)
- Agents comments: “A most remarkable and spacious house which offers plenty of potential to create a perfect family home”
Description
loft space.
The Master Bedroom Suite is a haven of peace and tranquillity, with a range of fitted wardrobes and a dressing area leading to the En-Suite Bathroom comprising a panelled bath with mixer tap and hand held shower attachment, separate walk-in shower cubicle with rain shower head and hand held shower attachment, low level WC, vanity unit with inset hand wash basin and lighted mirror above, and a heated towel rail. The second bedroom also benefits from an En-Suite Shower Room with a walk-in shower cubicle, low level WC, vanity unit with inset hand wash basin and lighted mirror above.
The remaining three bedrooms are well proportioned and served by the Family Bathroom which has a panelled bath with mixer tap and hand held shower attachment, separate walk-in shower cubicle, low level WC, vanity unit with inset hand wash basin and lighted mirror above, and a heated towel rail.
Outside, the property is approached via electric gates leading to a sweeping driveway with ample parking and turning space. The gardens and grounds are a delight, with expansive lawns, mature trees, flowering shrubs and well-stocked herbaceous borders. There are several seating areas to enjoy the tranquillity and beauty of this private setting, including a terrace adjacent to the swimming pool, a barbecue area and a charming summerhouse. The woodland area offers a delightful retreat and is home to a variety of wildlife. The property also benefits from a further two brick built double garages with potential to convert to further accommodation (subject to planning) and two integral garages for additional storage.
This unique property offers a blend of traditional character and modern amenities, with the potential to create a luxurious family home in a prestigious and private setting. Early viewing is highly recommended to appreciate the full extent of what this property has to offer.
**Note: Internal images are of the property and are representative of the property's style and features.**
