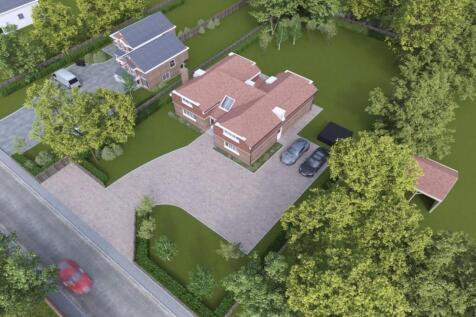
>
5 bedroom detached house for sale
Coldharbour Road, Upper Dicker, Hailsham, East Sussex, BN27
£500,000
Coldharbour Road, Upper Dicker, Hailsham, East Sussex, BN27
£500,000
Our Summary
- 4 of an acre (to be verified)• Located in the heart of Upper Dicker Village, backing onto farmland and siding onto the cricket field • Proposed accommodation overall is circa 3,207 square feet• The internal proposed accommodation is to comprise the following: • Ground floor: Large entrance vestibule/porch• Large reception hall• Cloakroom• Sitting room• Family room• Open plan dining room• Kitchen/breakfast room• Utility room• Ground floor double bedroom five with an ensuite shower room• First floor: Large landing • Four double bedrooms• Two en-suite shower rooms• Family bathroom/shower room• Attractive views over the cricket field and grazing meadows• Short walk to village amenities including a pub, local shop, and dental surgery • Berwick train station for London and Brighton is also only a short drive away, making this luxury building plot perfect for London buyers looking for a luxury bespoke building plotDESCRIPTION: An extremely rare chance to purchase a luxury bespoke circa 0
- 4 of an acre building plot (half an acre to be verified) with planning permission granted and approved for a circa 3,207 square foot impressive designed 4 to 5 bedroomed chalet bungalow, that will pleasantly back onto open grazing meadows, as well as siding onto the village cricket/playing field
- There is a large driveway and parking area to the front of this proposed bespoke chalet bungalow, with future potential to obtain planning permission for attached or detached garaging in the future
- PLANNING PERMISSION HAS BEEN GRANTED AND APPROVEDAll viewing is strictly by appointment through the selling agent, Neville and Neville Estate Agents (Land and New Homes Department)AGENTS NOTE: Please note that these details have been prepared as a general guide and do not form part of a contract
Description
This is a rare opportunity to purchase a luxury bespoke building plot in the heart of Upper Dicker Village, backing onto farmland and the cricket field. The plot is approximately 0.4 acres and has planning permission granted for a 4 to 5 bedroomed chalet bungalow with a total internal area of 3,207 square feet. The proposed property will feature a spacious reception hall, cloakroom, sitting room, family room, open plan dining room, kitchen/breakfast room, utility room, and ground floor bedroom with an en-suite shower room. The first floor will have four double bedrooms, two en-suite shower rooms, and a family bathroom. The property will have a large driveway and parking area and is within walking distance to the village amenities, including a pub, shop, and dental surgery. Berwick train station is also nearby, making it an ideal location for London and Brighton commuters. The property is situated in a desirable location with easy access to the South Downs National Park, the coast, and various golf courses.
