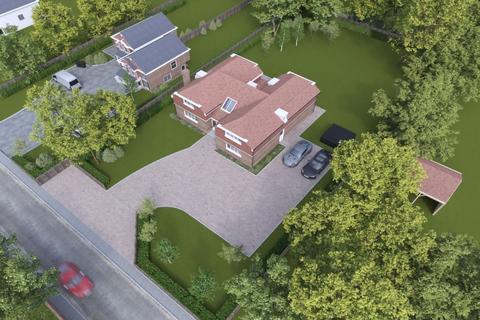
>
Coldharbour Road, Upper Dicker... 5 bed detached house for sale
Coldharbour Road, Upper Dicker, Hailsham, East Sussex, BN27
£600,000
Coldharbour Road, Upper Dicker, Hailsham, East Sussex, BN27
£600,000
Our Summary
- 4 of an acre (to be verified)• Located in the heart of Upper Dicker Village, backing onto farmland and siding onto the cricket field • Proposed accommodation overall is circa 3,207 square feet• The internal proposed accommodation is to comprise the following: • Ground floor: Large entrance vestibule/porch• Large reception hall• Cloakroom• Sitting room• Family room• Open plan dining room• Kitchen/breakfast room• Utility room• Ground floor double bedroom five with an ensuite shower room• First floor: Large landing • Four double bedrooms• Two en-suite shower rooms• Family bathroom/shower room• Attractive views over the cricket field and grazing meadows• Short walk to village amenities including a pub, local shop, and dental surgery • Berwick train station for London and Brighton is also only a short drive away, making this luxury building plot perfect for London buyers looking for a luxury bespoke building plotDESCRIPTION: An extremely rare chance to purchase a luxury bespoke circa 0
- 4 of an acre building plot (half an acre to be verified) with planning permission about to be approved for a circa 3,207 square foot impressive designed 4 to 5 bedroomed chalet bungalow, that will pleasantly back onto open grazing meadows, as well as siding onto the village cricket/playing field
- There is a large driveway and parking area to the front of this proposed bespoke chalet bungalow, with future potential to obtain planning permission for attached or detached garaging in the future
- PLANNING PERMISSION IS ANTICIPATED TO BE APPROVED FOR THE REPLACEMENT DWELLING IN AUGUST 2025
Description
This is a rare opportunity to purchase a luxury building plot in the heart of Upper Dicker Village, backing onto farmland and the cricket field. The plot, approximately 0.4 acres, has planning permission for a bespoke 4-5 bedroom chalet bungalow, spanning 3,207 square feet. The proposed property features a large entrance vestibule, reception hall, cloakroom, sitting room, family room, open-plan dining room, kitchen/breakfast room, utility room, and five bedrooms, including four en-suite shower rooms. The property is just a short walk from village amenities, including a pub, local shop, and dental surgery, and is close to Berwick train station, making it ideal for London and Brighton commuters. The surrounding area offers beautiful countryside views, and there are numerous opportunities for outdoor activities, such as horse riding and cycling.
