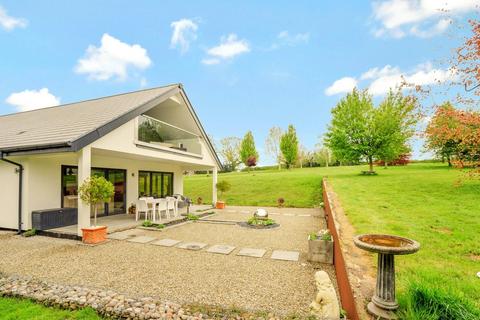
>
Field View, Gardner Street... 3 bed bungalow for sale
Field View, Gardner Street, Herstmonceux, East Sussex, BN27
£770,000
Field View, Gardner Street, Herstmonceux, East Sussex, BN27
£770,000
Our Summary
- 76 acres and a detached holiday cottage with its own separate access (Please ask to see combined listing details if this option interests you)• Electric entry gate • Ground floor with two double bedrooms, each with luxury ensuite shower rooms, as well as bedroom one also having a large bespoke dressing room• Reception hall• Cloakroom• Open plan dining room• Open plan sitting room• Impressive luxury modern kitchen / breakfast room• Feature glass first floor landing with two rooms leading off• First floor study with potential subject to planning for a third bedroom with an ensuite if required• First floor family snug room with large adjoining covered balcony, which also could be converted into a fourth bedroom with an ensuite subject to planning• Garage with electric raising door• Workshop and grey brick driveway providing parking area for further cars• Air source heat pump • Ideal for London commuters, as both Battle mainline station and Polegate are within convenient driving distanceDESCRIPTION: A rare chance to purchase a detached two double bedroomed bespoke modern Eco chalet bungalow with large mature park styled gardens of 0
- PLEASE NOTE: The first storey rooms could be converted into two further bedrooms subject to planning if required, each of which would also have potential for an ensuite facility
- PLEASE NOTE: Each of these first-floor rooms could be converted into bedrooms with ensuites, subject to planning
- This unique glass and steel landing walkway leads to the study and family snug room, both of which could be converted into bedrooms if required subject to planning
- This double sized room could easily incorporate a bedroom and also an ensuite shower room subject to planning and building regs
Description
This luxurious detached chalet bungalow is situated in the heart of Herstmonceux village, surrounded by 0.69 acres of park-style gardens. The property features a unique design with a bespoke eco-modern style, complete with an electric entry gate, air source heat pump, and a garage with an electric raising door. The interior boasts a spacious open-plan living area, a luxury kitchen with breakfast room, two double bedrooms with luxury en-suite shower rooms, and a bespoke dressing room. The first floor has a feature glass landing with two rooms, including a study and a family snug room with a large covered balcony. The property also has a workshop and a grey brick driveway providing parking for multiple cars. With its secluded village setting, convenient access to London via Battle and Polegate train stations, and excellent local amenities, this property is ideal for London commuters.
