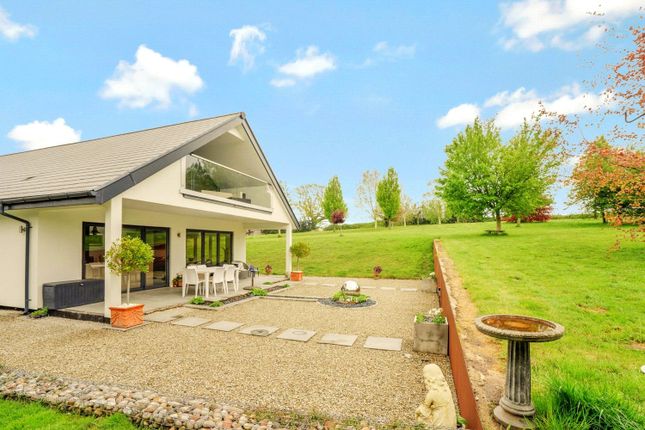
>
Field View, Gardner Street... 3 bed bungalow for sale
Field View, Gardner Street, Herstmonceux, BN27
£899,995
Field View, Gardner Street, Herstmonceux, BN27
£899,995
Our Summary
- • Electric entry gate to the front and separate private driveway from the village road further away that leads to the holiday bungalow• Main bungalow has a ground floor with two double bedrooms, each with luxury ensuite shower rooms, as well as bedroom one also having a large bespoke dressing room• Reception hall• Cloakroom• Open plan dining room• Open plan sitting room• Impressive luxury modern kitchen / breakfast room• Feature glass first floor landing with two rooms leading off• First floor study with potential subject to planning for a third bedroom with an ensuite if required• First floor family snug room with large adjoining covered balcony, which also could be converted into a fourth bedroom with an ensuite subject to planning• Garage with electric raising door• Workshop and grey brick driveway providing parking area for further cars• Air source heat pump • Holiday letting detached bungalow has ground source heat pump and separate access and driveway• Main double bedroom• Ensuite shower room• Kitchen / breakfast room • Lounge • Patio rear garden• Ideal for London commuters, as both Battle mainline station and Polegate are within convenient driving distanceDESCRIPTION: A rare chance to purchase a detached two double bedroomed bespoke modern Eco chalet bungalow with a further detached luxury holiday letting bungalow, as well as benefiting from large mature park styled gardens of 2
- The holiday letting bungalow has potential for planning to be changed for the bungalow to become an annex or office
- PLEASE NOTE: The main bungalow has a further first storey with two additional rooms which could be converted into two further bedrooms subject to planning if required, each of which would also have potential for an ensuite facility
- PLEASE NOTE: Each of these first-floor rooms could be converted into bedrooms with ensuites, subject to planning
- 75 acres and a luxury detached holiday letting bungalow with its own access drive, which may also have potential for the planning to be changed to use the bungalow as an annex or home office
- This unique glass and steel landing walkway leads to the study and family snug room, both of which could be converted into bedrooms if required subject to planning
- This double sized room could easily incorporate a bedroom and also an ensuite shower room subject to planning and building regs
- 75 ACRES OF LAND WITH A DETACHED HOLIDAY BUNGALOW:CURRENT COMBINED GUIDE PRICE OF £1,000,000 • Detached bespoke luxury holiday letting property which is a single storey and classed as a long-term holiday let (11 months), although there may be a possibility to remove this restriction subject to planning at a later date
- 69 acres• Separate private driveway from the outskirts of Herstmonceux village• Perfect for a high yielding rental investment close to hand• May have future potential for a home office or annex accommodation subject to planning• Excellent Eco credentials with ground source heat pump and high specification insulation• Large lounge• Kitchen dining room• Double bedroom• Shower room• Generous parking areaDESCRIPTION: Available with the impressive chalet bungalow of Plot 1 as a whole, this combined asset with its 1
- Energy efficient led lighting, single bespoke oak door leading to outside westerly exterior that could subject to planning have a further wing added for a second double bedroom with ensuite
- BEDROOM ONE MAIN SUITE: (This large room could be reconfigured into a more advantageous layout, as presently the cloakroom is basically accessed from within the bedroom area, but a stud wall arrangement could change the current design into a more suitable flow of the accommodation subject to planning)
Description
This luxurious detached eco-modern chalet bungalow, located in the heart of Herstmonceux village, boasts a unique combination of stunning architecture, luxurious features, and ample outdoor space. The property spans 2.4 acres, with a main bungalow and a separate holiday letting bungalow, both set within beautifully manicured park-style gardens. The main bungalow features two double bedrooms, each with a luxury ensuite shower room, as well as a bespoke dressing room in the main bedroom. The open-plan living area includes a sitting room, dining room, and modern kitchen with breakfast area. The first floor has a feature glass landing, study, and family snug room with a large covered balcony, which could be converted into additional bedrooms with ensuites, subject to planning. The property also includes a garage, workshop, and ample parking. The holiday letting bungalow is a detached, self-contained unit with its own access and driveway, and has potential for planning to be changed to use as an annex or office. With its prime location, close to London commuter routes and local amenities, this property is an ideal choice for those seeking a luxurious and peaceful retreat.
