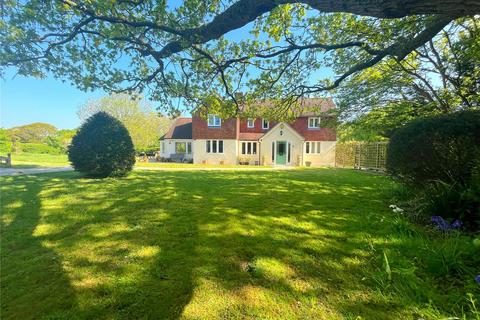
>
High Barn Road, Upper Dicker... 4 bed detached house for sale
High Barn Road, Upper Dicker, Hailsham, East Sussex, BN27
£1,100,000
High Barn Road, Upper Dicker, Hailsham, East Sussex, BN27
£1,100,000
Our Summary
- 832 (To be verified) on the outskirts of Upper Dicker• Excellent Eco credentials with solar panels and rechargeable batteries, in addition to having extensive upgrades in insulation during its refurbishment and extensions• Detached double garage complex with a car charger, plant room and loft room (potential to convert into an office subject to planning)• Large entrance vestibule with underfloor heating• Main reception hall• Study • Family room / snug• Library / bedroom five• Kitchen / breakfast room• Open plan dining room• Orangery / sitting room• Separate Utility room with a cloakroom• Galleried first floor landing• Four further double bedrooms• Main bedroom suite with ensuite shower room• Family bathroom / shower room• Views• Short drive of Berwick train station and Polegate mainline stations, making the property ideal for London commuting DESRIPTION: A rare chance to purchase a detached 4 to 5 bedroomed extended and refurbished character home with modern internal designs and now with excellent eco energy efficient credentials, which include upgrades in insulation, double glazed windows, solar panels, in addition to storage batteries
- Furthermore, there is a detached double garage with a plant room and large loft room for conversion into an office subject to planning
- DOUBLE GARAGE: With two separate bays, one with a hatch and ladder to the loft room / potential office room subject to planning
Description
This stunning 4-5 bedroom detached character house is set within its own large gardens on the outskirts of Upper Dicker, with excellent eco credentials and modern internal designs. The property boasts a detached double garage complex with a car charger, plant room, and loft room that could be converted into an office subject to planning. The interior features a spacious entrance vestibule with underfloor heating, a large reception hall, study, family room, library, kitchen, open-plan dining room, orangery, and separate utility room. The five double bedrooms, including a main bedroom suite with an en-suite shower room, are spread across two floors, with far-reaching views of the countryside. The property is within walking distance of the village pub and shop, and is just a short drive from Berwick and Polegate train stations, making it ideal for London commuting. The property has been well-maintained and extensively improved by the current owners, and is now offered for sale in good condition both internally and externally.
