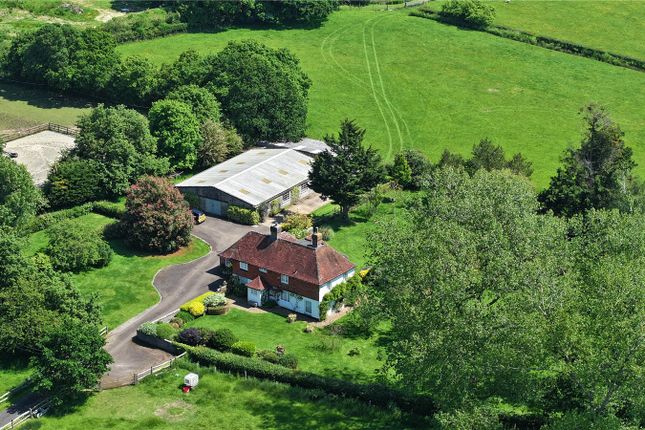
>
4 bedroom detached house for sale
Coldharbour Road, Upper Dicker, Hailsham, East Sussex, BN27
£1,595,950
Coldharbour Road, Upper Dicker, Hailsham, East Sussex, BN27
£1,595,950
Our Summary
- 5 ACRES FARM WITH A VARIETY OF POTENTIAL FUTURE DEVELOPMENT OPPORTUNITIES• EXISTING BEAUTIFUL DETACHED 3 / 4 BEDROOM GRADE II LISTED FARMHOUSE • LARGE SEPARATE DETACHED SINGLE STOREY BRICK STORAGE BUILDING IN EXCESS OF 2,000 SQUARE FOOT SUITABLE FOR CONVERSION OR REPLACEMENT INTO A SEPARATE DWELLING / DWELLINGS• FURTHER POTENTIAL BUILDING DEVELOPMENT LAND TO THE FRONT BOUNDARY SUBJECT TO PLANNING TO PERHAPS BUILD A NUMBER OF LUXURY HOMES• POTENTIAL FOR THE LAND TO BE SEEN AS A POSSIBLE FUTURE CARAVAN PARK, PARK HOMES, MULTIPLE RESIDENTIAL HOUSING SUBJECT TO PLANNING• WONDERFUL RURAL VIEWS ALL THE WAY TO THE SOUTH DOWNS• SMALL EXISTING LAKE AND POTENTIAL TO CREATE FURTHER LAKES SUBJECT TO PLANNING • MAIN FARMHOUSE IS OFFERED FOR SALE IN GOOD DECORATIVE ORDER THROUGHOUT • SET WILL BACK FROM THE COUNTRY LANE LEADING TO UPPER DICKER AND BERWICK • BERWICK TRAIN STATION AND POLEGATE MAINLINE STATION FOR LONDON BOTH WITHIN A CONVENIENT DRIVE AWAY MAKING THIS PROPERTY IDEAL FOR LONDON AND BRIGHTON CITY COMMUTERS MAIN HOUSE SPECIFICATIONS:• RECEPTION HALL• DOWNSTAIRS CLOAKROOM / SHOWER ROOM• FORMAL DINING ROOM• SITTING ROOM / INGLENOOK ROOM• DRAWING ROOM• LIBRARY / STUDY• KITCHEN / BREAKFAST ROOM• FIRST FLOOR LANDING • THREE DOUBLE BEDROOMS • MAIN BEDROOM ONE WITH ENSUITE BATHROOM / SHOWER ROOM• BEDROOM TWO HAS POTENTIAL TO HAVE A SECOND ENSUITE TO BE INCORPORATED SUBJECT TO PLANNING• FAMILY BATHROOM / SHOWER ROOM• SECOND FLOOR SUITE ACCESSED BY INTERNAL STAIRCASE LEADING OFF FROM THE LANDING AND COMPRISING OF A FOURTH BEDROOM AND POTENTIAL FOR ANOTHER ENSUITE BATHROOM TO BE CREATED SUBJECT TO PLANNING• LOVELY MATURE GARDENS AND GROUNDS OF AROUND 6
- In addition, the main house offers well-proportioned existing accommodation, that currently comprises of a reception hall, a sitting room, a downstairs cloakroom / shower room, a formal dining room, an inglenook / family room, a sitting room, a study / library, a modern kitchen / breakfast room, a first floor landing and second floor accommodation area, three double bedrooms to the first floor, in addition to an existing luxury ensuite to the main bedroom one, as well as a further family bathroom and a potential ensuite to bedroom two
- Furthermore, with the second-floor accommodation area offering a fourth bedroom, as well as a further potential ensuite facility, this fabulous Grade II listed country residence offers a surprising amount of space overall for either those looking to downsize or families wanting a relaxed country lifestyle
- Furthermore, depending on whether the potential buyer is looking for a wonderful future family home or looking for some possible development opportunities, there is currently a large detached circa 2,000 square foot barn suitable for either conversion or replacement into holiday letting units, a home office, a large single annex dwelling, or a new bespoke dwelling not necessarily linked to in the future with the main farm, all of which being subject to planning
- BEDROOM TWO: A double sized room with potential to incorporate an ensuite shower room subject to planning
- PLEASE NOTE: The potential for the ensuite would be created by allotting part of the right hand side of the room, as well as by taking out the full width fitted wardrobes, especially as there is already one of the twin windows that could be encapsulated for this potential ensuite shower room area
- Adjoining room, which is ideal for an ensuite bathroom to be created subject to planning
- DETACHED LARGE BRICK & BLOCK GARAGE COMPLEX / OLD BARN: This measures in excess of circa 2,000 square feet and in our opinion could lend itself for conversion into either a large single annex dwelling, a number of holiday letting units, a large home office business / workshop, or even a completely new and separate replacement bespoke separate dwelling not necessarily linked to the main existing farm estate subject to necessary consents
- Furthermore, we believe the two front lawned / paddocks either side of the main entrance drive may also be suitable for future residential development subject to planning
- POND: Also located within the 20 acres of grazing land, is a large pond / small lake which could be enhanced and enlarged to create a fishing water feature subject to planning
- In addition, as the main grazing land is not classed as AONB or SSI, there could also be potential for future development of these acres to future either residential housing, or even a park home development subject to planning
Description
This 26.5-acre farm property offers a unique opportunity for development, with a beautiful Grade II listed farmhouse, a large detached storage building, and potential building land. The main farmhouse features 3-4 bedrooms, a reception hall, sitting room, formal dining room, kitchen, and family bathroom, with stunning views of the South Downs. The property also includes a small lake and potential to create further lakes, subject to planning. The detached storage building is over 2,000 square feet and could be converted into a separate dwelling or holiday let. The property is located near the village of Upper Dicker and has easy access to Berwick and Polegate train stations, making it ideal for city commuters. The surrounding area offers a range of recreational activities, including golf, walking, and cultural attractions.
