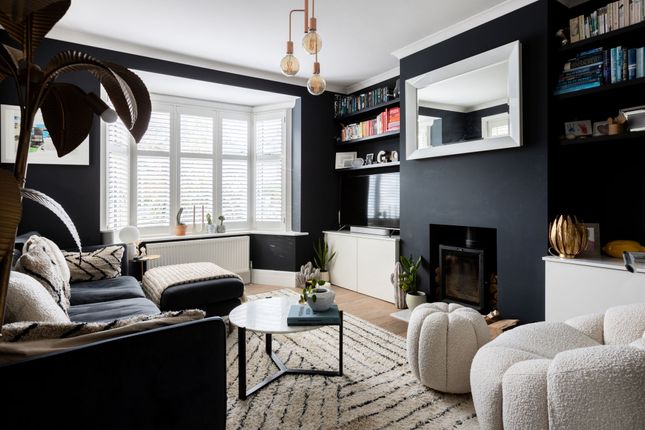
>
4 bedroom detached house for sale
St. Keyna Avenue, Hove BN3
£1,150,000
St. Keyna Avenue, Hove BN3
£1,150,000
Our Summary
- There is planning permission in place for permitted development (ask agent for more details) and architect plans can be shared for a 350 sq ft loft extension
- Planning permission for permitted development (ask agent for more details)
Description
This stunning detached home boasts a sleek open-plan kitchen, cosy living room, four spacious bedrooms, and a luxurious marble bathroom. The property features a beautifully presented exterior with crisp white walls, a stylish grey fence, and off-street parking. Inside, the ground floor boasts smoked solid oak flooring, with a spacious hallway leading to a stunning open-plan kitchen and dining room that overlooks the landscaped garden. The kitchen features state-of-the-art appliances and a central island with ample storage. The property also includes a separate utility room, a cosy living room with a log-burning stove, and a practical downstairs shower room. The first floor features a welcoming landing, four well-proportioned bedrooms, and a luxurious family bathroom with Carrara marble tiles and a double rainfall shower. The property offers excellent storage solutions, including a boarded loft and eaves storage, and is located in a highly sought-after area of Hove, just a short stroll from Hove Lagoon and the beach.
