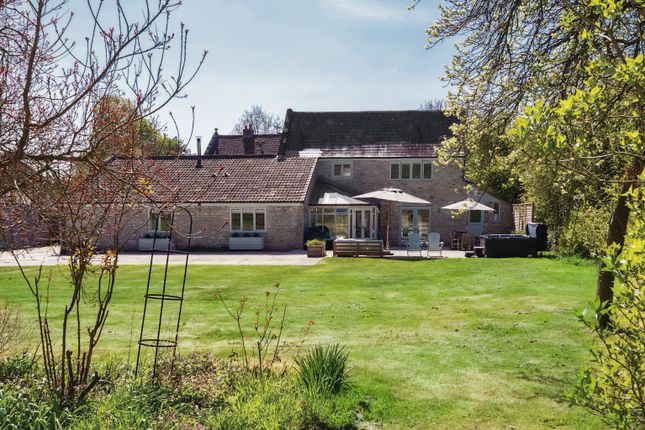
>
Hearne Barn, Lower Westholme, Pilton 4 bed barn conversion for sale
Hearne Barn, Lower Westholme, Pilton
£1,000,000
Hearne Barn, Lower Westholme, Pilton
£1,000,000
Our Summary
- Sitting on over an acre of land with over 6000 sq ft of buildings including the living accommodation and the outbuildings (with planning permission for a separate dwelling), this beautifully presented Blue Lias stone barn conversion has been recently transformed into a light and bright home that truly brings meaning to the term 'luxury country living'
- Located in the popular hamlet of Lower Westholme, the property is under a mile away from the legendary Glastonbury Festival site, providing an opportunity to let this property out for the week or to develop a glamping site within the grounds
- Together with the main house, comes the potential to develop the additional barn into a separate dwelling; there is currently planning permission in place (Q class a and b permitted development)
- The Barn is ripe for development and as mentioned previously, currently has planning permission (Q class a and b permitted development) to create a four bed separate dwelling of 229 squared metres by converting part of the existing barn
- Planning permission reference 2024/0905/PAA
- The current permission granted is for permitted development to convert the existing barn but there is scope to design and build a separate four bed property to your own individual design (subject to planning permission)
- Planning permission for a separate dwelling (2024/0905/PAA)
- Large additional barn with planning permission to create a separate dwelling 229sq/m (2024/0905/PAA)
- Large additional barn with planning permission to create a separate dwelling 229sq/m (2024/0905/paa)
Description
This luxurious country home, situated on over an acre of land, offers a unique blend of rustic charm and modern luxury. The beautifully presented Blue Lias stone barn conversion features 6,000 square feet of living space, including the main house and outbuildings, with planning permission to develop a separate dwelling. The property boasts a chic yet rustic interior design, with many original features incorporated into the contemporary layout. The main house features an open-plan kitchen/dining room with underfloor heating, a large island, and a Belling Farmhouse Range cooker. The property also includes a conservatory, study, and a large sitting room with a wood burner. The four bedrooms, including the principal bedroom with an en-suite bathroom, are spread across two floors. The property also features a hot tub, a large paved and decked terraces, and a wild garden area. The barn has planning permission to convert part of the existing barn into a four-bedroom separate dwelling, offering a lucrative investment opportunity. Located in the popular hamlet of Lower Westholme, the property is under a mile from the Glastonbury Festival site and offers stunning views of the surrounding countryside.
