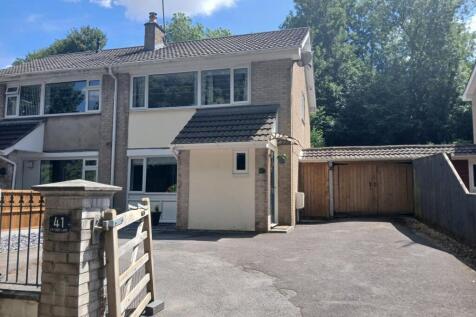
>
Coombe Lane, Shepton Mallet, BA4 3 bed semi
Coombe Lane, Shepton Mallet, BA4
£280,000
Coombe Lane, Shepton Mallet, BA4
£280,000
Our Summary
- The property has planning permission granted for a two storey side extension
- Planning Permission Application No: 2024/1930/HSE
Description
This property is located on the western side of the town, within walking distance to local amenities and facilities. The property has a driveway leading to the entrance door, which opens into a spacious entrance hall with a staircase and doors to the sitting/dining room and kitchen. The sitting/dining room is dual-aspect with large windows and patio doors leading to the rear garden, while the kitchen is modern and well-equipped with a range of units and appliances. On the first floor, there are three bedrooms, including a master bedroom with built-in wardrobes, and a family bathroom with a modern white suite. The property also has a single garage, a fully enclosed rear garden with paved terraces and an artificial grass play area, and outside lights and a tap. Additionally, the property has planning permission for a two-storey side extension and is within commuting distance to Bristol, Bath, Wells, Frome, and Castle Cary, with its mainline station to Paddington London.
