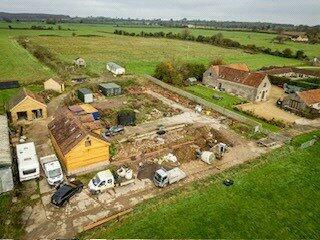
>
4 bedroom detached house for sale
Plot At The Old Stables, Hurlingpot Farm, Kings Road, Doulting, Shepton Mallet, BA4
£750,000
Plot At The Old Stables, Hurlingpot Farm, Kings Road, Doulting, Shepton Mallet, BA4
£750,000
Our Summary
- 45 acres with Full Planning consent for a four bedroom residence of 428 M2 (4607 sq ft) including an already built detached ancillary first floor office (45m²) over a three bay carport and store as well as a double garage
- Planning was granted on 4th September 2019 from Mendip County Council under reference 2019/1050/FUL for change of use and demolition of agricultural buildings and erection of new residence and ancillary building containing a carport, store and office
- The Planning consent has approval of condition 3 - (Materials), 7 - (Surface Water Drainage System) on planning consent 2019/1050/FUL
- Planning was granted on 26th January 2024 for the Erection of a Storage Building & Compensatory Bat Roost under reference 2023/2334/HSEThe Planning for the detached house is proposed for a spacious ground floor with a sweeping staircase through the double height entrance hall and on into the Kitchen/Dining/ Living space, opening out beyond on to a large patio
Description
This rare opportunity offers a plot of 4.45 acres with full planning consent for a four-bedroom residence of 428 square meters, including a detached ancillary office above a three-bay carport and store, as well as a double garage. The site features approximately 4 acres of grade 3 agricultural land with the development plot sitting on an additional 0.5 acres. Planning consent was granted in 2019 for the change of use and demolition of agricultural buildings, and again in 2024 for the erection of a storage building and compensatory bat roost. The proposed residence features a spacious ground floor with a sweeping staircase, kitchen/dining/living space, living room, WC-shower room, and utility room, with four bedrooms and en-suite bathrooms on the first floor. The property also includes a built three-bay carport with an ancillary office above, and a double garage. The site is located in a rural position, accessible via a shared drive, and is close to utilities, including mains water, electric, and a sewage treatment plant.
