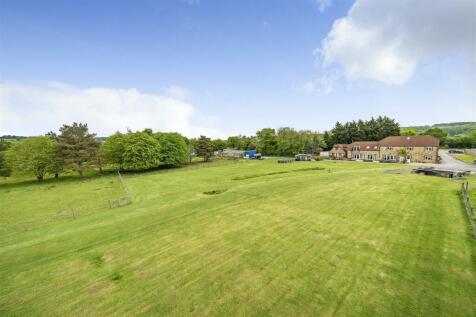
>
Halstock, Dorset 8 bed detached house for sale
Halstock, Dorset
£1,800,000
Halstock, Dorset
£1,800,000
Our Summary
- A substantial and versatile family home suitable for multi-generational living with adjoining outbuildings, suitable for re-development subject to planning and set within grounds of 42
- Description - Hickory Lodge comprises a spacious family home, offering multi-generational living and with huge potential to create additional income potential, with the redevelopment of the adjoining kennels and cattery, subject to planning, which benefits from its own separate heating system and underfloor heating throughout
- There is also planning permission for a commercial building with an adjacent paddock and grounds extending to approximately 42
- This space offers an excellent opportunity, subject to the necessary planning consents being obtained for conversion, to self-contained letting cottages
- There is a further covered area beyond the kennels and near to the entrance drive is a large car parking area with planning permission for a commercial building
- The land is currently used for grazing horses but subject to the necessary planning consents, alternative uses of the land, in order to generate income such as Glamping Pods or Shepherds Huts, could be considered
- Town And Country Planning - Planning permission is in place for a commercial building
- Further details can be found on the Dorset council website under planning reference P/FUL/2021/01225
- Planning Permission For Commercial Building
Description
<|start_header_id|>assistant<|end_header_id|>
Here is a summarized version of the property description in a single paragraph:
Hickory Lodge is a substantial family home situated on the outskirts of the village of Halstock, with 42.53 acres of land. The property offers multi-generational living, with a four-bedroom house, a one-bedroom flat, a detached three-bedroom cottage, and a range of versatile outbuildings. The main house features a spacious kitchen/dining room, study, and boot room, as well as three double bedrooms with en-suite facilities. The flat has an open-plan living area, kitchen, and dining room, as well as a double bedroom and bathroom. The property also includes a kennels and cattery, which could be redeveloped subject to planning permission. The land is level and tree-lined, with potential for alternative uses such as Glamping Pods or Shepherds Huts. The property benefits from oil-fired central heating, private drainage, and mains water and electricity connections. Viewings are strictly by appointment through the vendors selling agent.
