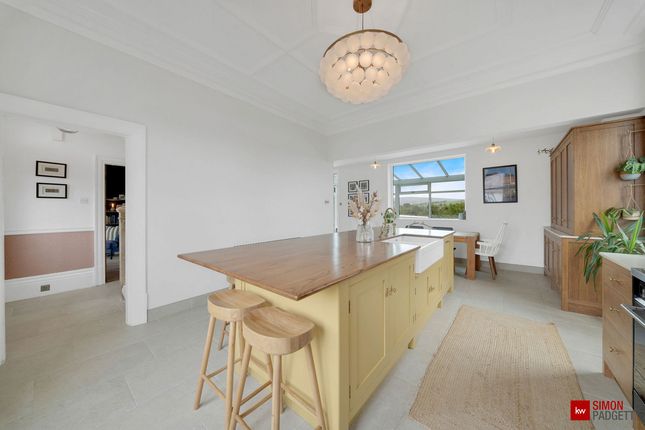
>
Castle Road, Colne, BB8 5 bed semi
Castle Road, Colne, BB8
£500,000
Castle Road, Colne, BB8
£500,000
Our Summary
- Upstairs, the property offers five well- proportioned bedrooms, including an en-suite to the main bedroom, a modern house bathroom, and excellent loft conversion potential
- 81m) This room is located adjacent to the main bathroom and offers potential to be combined to create a larger, more spacious bathroom
- Second floor Landing Carpeted throughout, this area features a small hatch providing access to a large attic space, offering potential for conversion into additional living accommodation (subject to the necessary permissions)
- 97m) Carpeted and neutral decor throughout, potential to fit a double bed, two small UPVC windows providing natural light, adequate space for bedroom furniture, wall light and a radiator
- Outbuilding 1 At the rear of the garden, this outbuilding is connected to the summer house, offering the potential to knock through and convert the two into a single space, subject to the necessary permissions
- Additional large attic room that could be converted to a living space (subject to permissions)
Description
This beautifully presented, stone-built semi-detached home in Colne boasts five spacious bedrooms, two reception rooms, a newly installed kitchen/diner with long-range countryside views, and a sunroom with far-reaching rural views. The property retains many original features, including Victorian joinery and sash windows, and is finished to a high standard throughout. The property has a block-paved driveway for three vehicles and a private rear garden with rural views. The home is ideally located close to Colne town centre and Foulridge village, with easy access to supermarkets, local amenities, schools, and excellent transport links. The property features a range of high-end appliances and fixtures, including a bespoke-designed kitchen island, solid oak cabinetry, and stone worktops. The property also has excellent loft conversion potential and a lovely note from the owner at the foot of the description.
