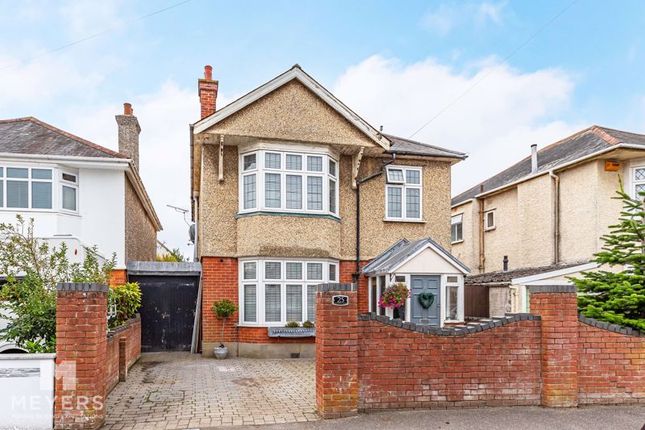
>
4 bedroom detached house for sale
Heatherlea Road, Southbourne BH6
£750,000
Heatherlea Road, Southbourne BH6
£750,000
Our Summary
- Ft, boasting two/three reception rooms including a spacious living room with an open fireplace & a large bay window, a generouse sized dining room & huge potential within the well advanced extention, a kitchen/breakfast room, loft room, a four-piece family bathroom & a downstairs WC, secluded rear garden plus a driveway providing off road parking for two vehicles
- Ft, boasting two/three reception rooms including a spacious living room, elegant dining room and huge potential within the already well advance extension/third reception room, presenting the new owner with endless possibilities for customisation and affording plenty of space to entertain and spend time with the family, a kitchen breakfast room, a sizable loft room, a four-piece family bathroom and a downstairs WC complete the living space, the rear garden is secluded and a driveway provides off-road parking for two vehicles
- Step inside the enclosed porch and through to the entrance hall, with stairs up to the first floor with a handy built-in storage cupboard underneath and a ground floor WC, to your left the spacious living room boasts a large bay window filling the space with plenty of natural light and a striking, open stone fireplace a notable feature, from the hall way, the kitchen/breakfast room is well equipped with a built-in storage cupboard and a door opening to the side of the property, and an elegant dining room with its ornate fire place has space enough for a large dining set, making a superb setting for hosting family and friends, and with French doors opening into the “family/living room” an already well advance extension, spanning the width of the home and brimming with potential, a unique opportunity to shape your dream home
Description
This delightful four-bedroom detached family home is situated in a popular residential location, just a short stroll from award-winning beaches and within walking distance of bustling Southbourne Grove. The property boasts an internal footprint of over 1600 Sq. Ft, with two/three reception rooms, including a spacious living room with an open fireplace and a large bay window, a generous-sized dining room, and a huge potential extension/third reception room. The property also features a kitchen/breakfast room, a four-piece family bathroom, and a downstairs WC. The rear garden is secluded and a driveway provides off-road parking for two vehicles. With its attractive double bay fronted façade, this home is well presented throughout and offers endless possibilities for customization. A viewing is a must to truly appreciate what this home has to offer.
