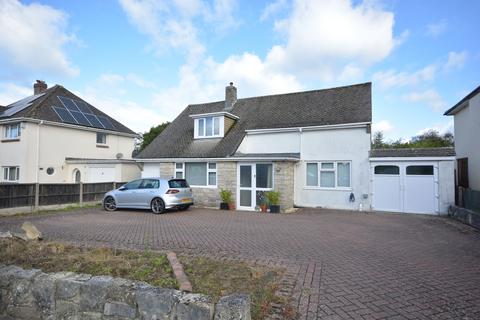
>
4 bedroom detached house for sale
Corfe Way, Broadstone BH18
£600,000
Corfe Way, Broadstone BH18
£600,000
Our Summary
- NOW IN NEED OF SOME UPDATING
- PLANNING PERMISSION GRANTED
- The kitchen (now in need of updating) has a range of wall mounted and base storage cupboards and drawers, single bowl double drainer stainless steel sink unit with mixer tap, space and plumbing for washing machine, space for upright fridge/freezer, double oven with four ring burner electric hob, floor mounted 'Ideal' gas fired central heating boiler, built in storage cupboard, window to the rear aspect, glazed door to the rear garden and part tiled walls
- (Agents note: The property also benefits from Planning Permission for front/rear extensions and re-modelling to existing dwelling - APP/22/01286/F)
Description
<|start_header_id|>assistant<|end_header_id|>
Here is a summary of the property description in a single paragraph:
This four-bedroom detached chalet-style property is located in a sought-after road in Broadstone and boasts a sizeable rear garden. The property requires some updating and has planning permission granted for front and rear extensions and re-modelling. The ground floor features a lounge/dining room with triple aspect windows, a kitchen with a range of storage cupboards and drawers, and two bedrooms. The family bathroom and separate WC are also located on the ground floor. Upstairs, there are two further bedrooms with sloping ceilings and built-in wardrobes. The property has off-road parking and a garage, as well as a sizeable rear garden with lawn. Viewings are strictly by appointment through Hillier Wilson.
