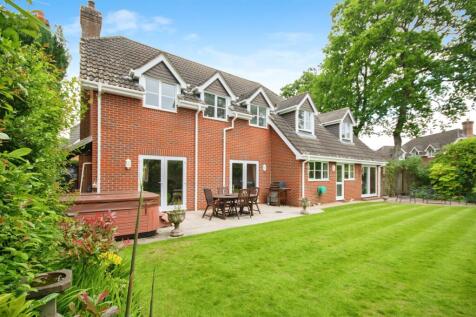
>
5 bedroom detached house for sale
Bridleways, Verwood
£700,000
Bridleways, Verwood
£700,000
Our Summary
- To the first floor the accommodation features four bedrooms, ensuite and a family bathroom and benefiting from an addition bedroom/office above the garage and access from a staircase in the utility room, which has potential for a cinema room, work from home space or annexe
- 44m )Carpeted flooring with rear aspect double glazed window and radiator, with potential to become and annex lounge or bedroom
Description
This spacious detached family home, situated in a cul-de-sac location, offers a versatile living space of approximately 2880 sq ft. The property features a study, sun room, utility room, kitchen, cloakroom, dining room, and lounge on the ground floor, with four bedrooms, an en-suite, and a family bathroom on the first floor. The property also boasts a double garage, private rear enclosed garden, and driveway parking for multiple vehicles. Additional features include a bedroom/office above the garage, with potential for a cinema room, work-from-home space, or annex. The property is situated in an exclusive development near Dewlands Common nature reserve, offering a peaceful and serene environment.
