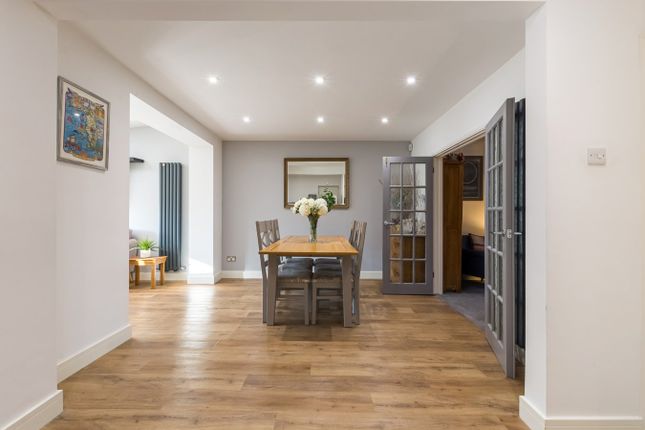
>
Chelsfield Lane, Orpington, BR5 4 bed semi
Chelsfield Lane, Orpington, BR5
£650,000
Chelsfield Lane, Orpington, BR5
£650,000
Our Summary
- The second floor area can be further extended (STPP) which has been achieved by neighbouring properties
- This really is a lovely and versatile family home with so much potential for a growing or multi generational family noting the downstairs garage area could be further developed into a self contained annexe (STPP)
Description
This spacious four-bedroom semi-detached house in Orpington offers over 2000 sq ft of accommodation, including a converted garage space that can be used as a play room or study. The property features a large living room, dining room, kitchen/diner, utility room, and a shower room and WC on the ground floor. The first floor has three bedrooms, a family bathroom, and a good-sized landing with stairs leading to the fourth bedroom on the second floor. The property has a large garden to the rear with a summer house, decking area, and off-street parking with an integral garage to the front. Located in a popular area, the property is within walking distance of local schools, shops, and parks, and is also close to three mainline train stations with direct connections to London. The property has plenty of potential for a growing or multi-generational family, with the downstairs garage space able to be further developed into a self-contained annexe.
