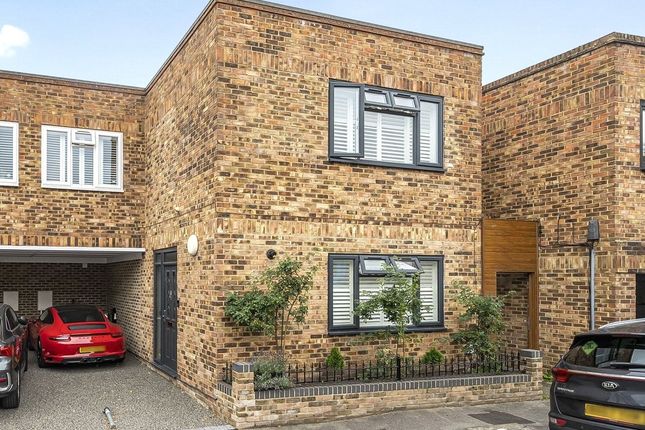
>
4 bedroom semi-detached house for sale
Elmcroft Road, Orpington BR6
£650,000
Elmcroft Road, Orpington BR6
£650,000
Our Summary
- **Planning permission has also been granted for a second floor roof extension (ref: 22/01290/full) |to accommodate habitable space; including front and rear balcony
Description
This unique semi-detached home in Elmcroft Road, Orpington, has been converted from a former commercial building and offers spacious, contemporary living. With a total floor area of nearly 1800 sq. ft., the property features four bedrooms, two bathrooms, and a large open-plan kitchen with high-spec appliances. The ground floor has a reception room with sliding doors to a courtyard garden, a utility room, and a fourth bedroom that could be used as a second reception room. The first floor has three impressive bedrooms, including a master with an en-suite shower room and Juliet balcony. Outside, there's a driveway for one to two cars with an electric vehicle charging point, and a paved courtyard garden. The property has planning permission for a second-floor roof extension to create additional habitable space. Located just a short walk from Orpington High Street and station, the property is also close to reputable schools and has a thriving town centre with comprehensive facilities.
