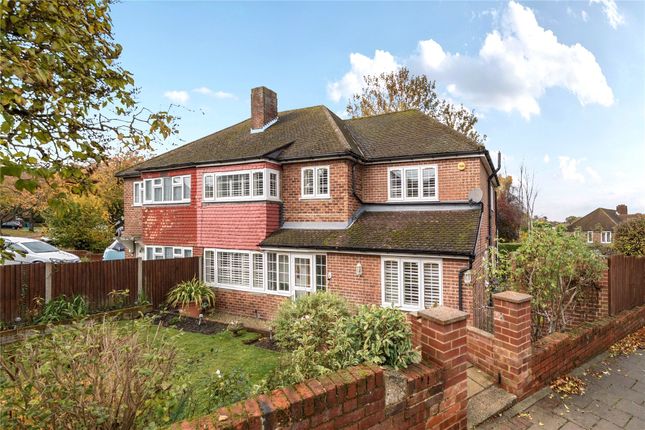
>
5 bed semi-detached house
Daleside, Orpington BR6
£800,000
Daleside, Orpington BR6
£800,000
Our Summary
- Furthermore, planning permission has been granted for an outbuilding in rear garden for use as a gym/yoga room, a shower room and a home office incidental to the use of the dwelling house
- Space exists to extend, which planning permission has already been granted for an outbuilding as detailed above
Description
This extended semi-detached home in Chelsfield, Orpington, offers flexible accommodation over two floors, with nearly 2000 sq. ft. of living space, five bedrooms, and two bathrooms. The property has a welcoming entrance hall, a good size through reception room, a kitchen/breakfast room, and a home office/study on the ground floor. The first floor features five bedrooms, including three with built-in wardrobes, and a family bathroom. The property sits on a corner plot with gardens to the front, side, and rear, including a large detached garage with driveway for off-street parking. Planning permission has been granted for an outbuilding in the rear garden for use as a gym/yoga room, shower room, and home office. The property is ideally situated for Chelsfield station, with Orpington town centre and its amenities within easy reach.
