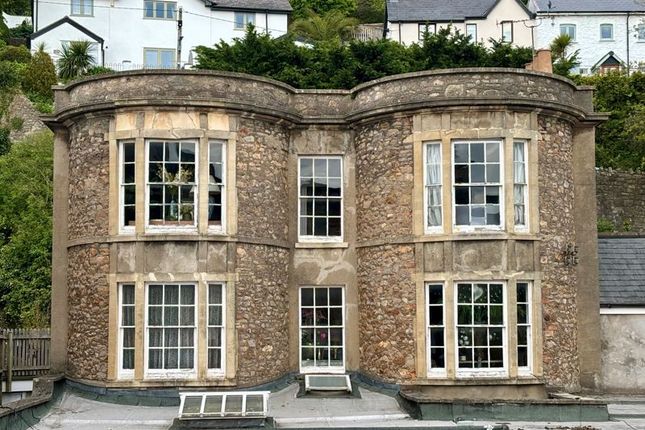
>
4 bedroom maisonette for sale
Hill Road, Clevedon BS21
£475,000
Hill Road, Clevedon BS21
£475,000
Our Summary
- Due to the layout, size and position of the property, it lends itself to being either quite a remarkable family home or the possibility of further development (subject to the necessary planning consents)
Description
measurements are approximate)
Entrance via front door leading into:
Entrance Hall
A spacious and welcoming hall with original period features including picture rail, dado rail and cornicing. Stairs rise to the first floor.
Drawing Room (19' 8" x 15' 4")
A generous and light filled room with bay window to the front aspect, original fireplace and period features.
Sitting Room (15' 9" x 12' 10")
Another well-proportioned reception room with feature fireplace and storage cupboard.
Kitchen (13' 1" x 10' 10")
Fitted with a range of wall and base units with work surfaces over, inset sink unit, space for appliances, tiled splashbacks and window to the side aspect.
Shower Room
Fitted with a modern suite comprising shower cubicle, wash hand basin and wc.
Separate WC
With low level wc and wash hand basin.
First Floor Landing
A light and airy landing with access to loft space.
Principal Bedroom (19' 8" x 15' 4")
A spacious master bedroom with bay window to the front aspect, offering far reaching views.
Bedroom Two (15' 9" x 12' 10")
A further double bedroom with built-in storage and window to the rear aspect.
Bedroom Three (13' 1" x 10' 10")
A good-sized single bedroom with window to the rear aspect.
Bedroom Four (13' 1" x 8' 2")
A single bedroom with window to the front aspect.
Family Bathroom
Fitted with a suite comprising bath, wash hand basin and wc.
Outside
To the rear of the property, there is a decked area which leads onto the impressive tiered gardens, laid to lawn with natural stone walling.
Additional Information
Council Tax Band: E
Energy Performance Rating: E (47)
Draft Note:
All dimensions are approximate and should be checked by a prospective buyer or adviser before entering into
