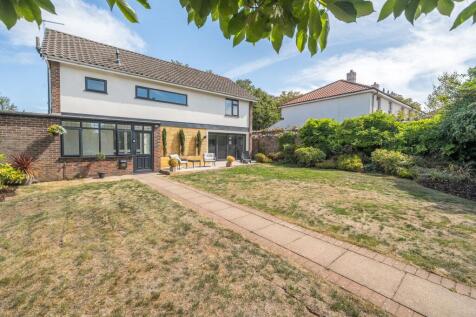
>
4 bedroom detached house for sale
Stokefield Close, Thornbury, BS35
£850,000
Stokefield Close, Thornbury, BS35
£850,000
Our Summary
- Offered in good decorative order throughout the property has been the subject of recent renovation works plus the benefit of full planning permission to potentially refit the existing kitchen and create a large family living kitchen with roof lantern and bifold doors plus a garden room/home office to the side of the garage
- Please see planning on the South Glos Planning portal with reference number P24/02180/HH for plans sizes and design
- A functional and spacious kitchen with hand painted units offering the potential to be upgraded or enlarged and extended as part of the proposed living family kitchen outlined in the planning permission
- Potential may exist for the garage and extension to be further converted to create an additional dwelling for the use of a dependant relative or guest annex subject to further planning approval
- Planning permission for a family living kitchen plus extension to the garage to create an office or garden room
- Potential to convert the whole to an additional dwelling subject to further planning
Description
This attractive 4-bedroom family home is nestled in a quiet cul-de-sac, just a stone's throw from Thornbury High Street. The property boasts a good deal of privacy, with mature gardens to the front and rear, and is set back from the road by a long driveway with ample parking and a double detached garage. The interior features a recent renovation, with a functional kitchen, spacious living areas, and four generous bedrooms, including an en-suite shower room. The property also benefits from full planning permission to refit the kitchen and create a large family living kitchen with a roof lantern and bifold doors, as well as a garden room/home office to the side of the garage. The property's rear garden is particularly impressive, with a deep lawn, patio, and gravelled areas, perfect for entertaining or relaxing.
