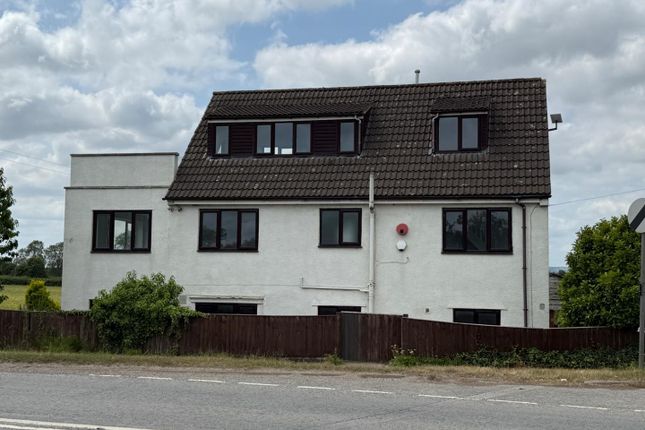
>
Castle Lane, Moreton Valence 6 bed detached house for sale
Castle Lane, Moreton Valence GL2
£535,000
Castle Lane, Moreton Valence GL2
£535,000
Our Summary
- The property is approached via a good size pillared driveway to the front with access to aa area on the right which has planning permission for a garage where a car port once stood
- Please note planning permission as mentioned above for a garage
- Planning For Garage
- This has planning permission for a replacement garage, planning reference number S
- Planning Permission For Double Garage
Description
This is a light and bright, spacious, and versatile detached 5-bedroom family home situated along the A38 at Moreton Valence, with fine countryside views. The property has been extensively enlarged in the past, offering a lot of home for your money. The ground floor features a spacious living room, a large dining room, a kitchen, a study/playroom, and a cloakroom. The first floor has four bedrooms, one with an en-suite, a family bathroom, and a shower room. The second floor boasts the master bedroom with an en-suite and patio doors leading to a balcony/sun terrace with countryside views, as well as an additional sixth bedroom/child's room. The property also features a garden room/cabin/studio, gas-fired central heating, double-glazed windows, and landscaped gravelled gardens with fenced boundaries backing onto fields. The property is approached via a good-sized pillared driveway and has planning permission for a garage with an area above that could be used for storage or a home office.
