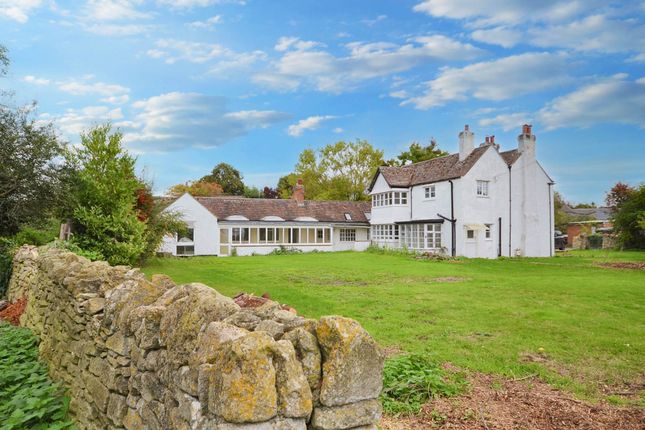
>
4 bedroom detached house for sale
Malthouse Lane, Bredon, Tewkesbury, Gloucestershire
£750,000
Malthouse Lane, Bredon, Tewkesbury, Gloucestershire
£750,000
Our Summary
- Welcome to The Causeway, a period four-bedroom family home located in the heart of this highly sought after village, offered for sale with no onward chain The home is at a stage where it requires modernisation throughout, however the current owners have recently gained planning permission which allows for a sizeable extension to be added to the home, coupled with an extensive remodelling and renovation project and in doing so will create a home with sizeable accommodation across the two floors, which will then sit beautifully within the homes mature garden measuring circa 0
- Full details of the planning approved for The Causeway can be found by going onto Wychavon District Councils planning page and using the reference number - W/23/01097/HPCurrently the home enjoys a welcoming entrance hall, several reception rooms, plus a fitted kitchen, separate utility room, garden room, integral garaging, four bedrooms and a number of bath and shower rooms across the two floors
- The planning granted allows for a much more modern design of home with much larger spaces and so will include an entrance hall, study, a large family room which will enjoy views across the garden, downstairs shower room, utility, plant room and finally a stunning, fully glazed kitchen/dining/living space which offers three sets of French doors giving access to the terrace and gardens
- For someone that is looking to apply their own mark to a home whilst wanting to live in a thriving and vibrant village, then this is one property we would certainly recommend
- All plans can be seen on Wychavon District Councils, planning portal using ref W/23/01097/HP
- All plans can be seen on Wychavon District Councils, planning portal using ref W/23/01097/hp
- Planning permission has been granted for a sizeable extension and remodelling of the home
- The property is at a stage where modernisation is needed throughout
Description
This charming four-bedroom family home, known as The Causeway, is situated in the heart of the sought-after village of Bredon, with no onward chain. Although it requires modernization, the current owners have recently gained planning permission to extend the property, allowing for a significant renovation and remodelling project. The proposed extension will create a spacious home with large rooms across two floors, enjoying a mature garden of approximately 0.70 acres with a lovely view of the church spire. The current home features a welcoming entrance hall, several reception rooms, a fitted kitchen, utility room, garden room, integral garaging, and four bedrooms, with several bathrooms. The planning permission allows for a modern design with larger spaces, including a stunning fully glazed kitchen/dining/living area with three sets of French doors leading to the garden. The home also boasts a master bedroom with floor-to-ceiling windows, an en-suite shower room, and three additional double bedrooms, one with an en-suite shower room. Externally, the property offers off-road parking and extensive, mature gardens with a wealth of trees providing privacy and seclusion. This unique opportunity allows a buyer to put their own mark on a home in a thriving and vibrant village, with local amenities, clubs, and societies within walking distance.
