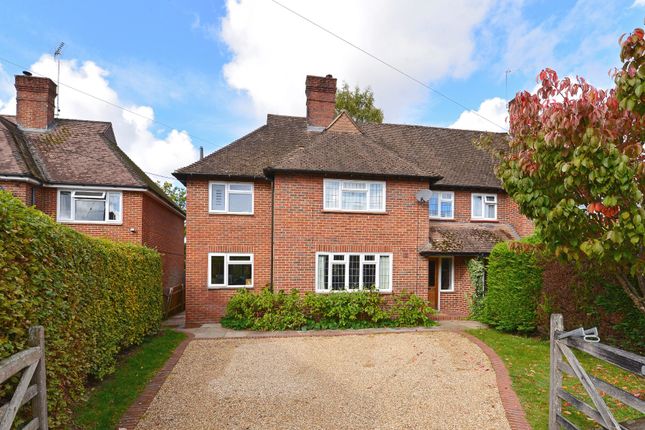
>
West Hill, Godalming GU8 4 bed semi
West Hill, Godalming GU8
£695,000
West Hill, Godalming GU8
£695,000
Our Summary
- Additionally, the property offers excellent potential for a rear extension, providing even more living space
- Of course, both projects would require expert advice and planning permission
Description
This stunning four-bedroom semi-detached family home boasts spacious and well-proportioned accommodation across three floors, with a total floor area of approximately 1636 square feet. The property features three reception areas, two bathrooms, and a beautiful 90ft west-facing rear garden. The interior design is impressive, with a warm-toned hallway, a cozy sitting room with a log burner, and a stunning kitchen/dining room with a range cooker and French doors leading out to the garden. The property also features a study, a cloakroom, and four bedrooms, including a master bedroom with an en-suite shower room. The top floor has a spacious hallway/landing, a double bedroom, and eaves cupboards and fitted wardrobes. The exterior is equally impressive, with a distinguished red brick facade, a covered doorway, and a secluded paved patio leading out to a large lawn and garden. The property also has off-road parking for three cars and potential for a rear extension, subject to planning permission. Overall, this is a truly superb family home that offers a marvellous lifestyle and an abundance of versatile space.
