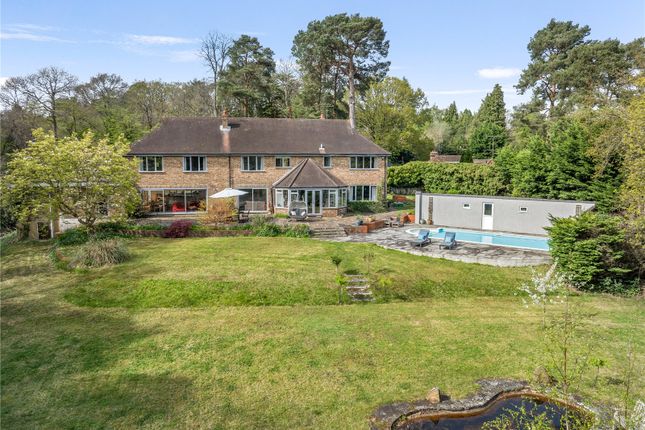
>
5 bedroom detached house for sale
Leigh Lane, Farnham, Surrey, GU9
£2,650,000
Leigh Lane, Farnham, Surrey, GU9
£2,650,000
Our Summary
- The property offers exceptional scope for improvement and extension with planning permission granted for a 2300 sq ft second dwelling situated in its own quarter acre plot
- There is also planning permission for the addition of a detached double garage
- Accessed from a hatch on the landing is a vast, head height loft which provides good storage or the opportunity to extend into (STPP)
- There is planning permission to create a detached garage
- The property comes with the unique opportunity of a building plot of around 0
- There is granted planning permissions to build a contemporary designed house in replacement of about 2,300 sq feet gross
- The design could be re configured if needed, subject to planning permission
- Planning Application WA/2023/01689 - Valid From 24/07/2023 - Erection of a new dwelling following the demolition of an ancillary building
- Planning Application WA/2014/1122 - Valid From 24/06/2014 - Erection of a detached garage
Description
This substantial home on a highly desirable private road in South Farnham offers ample space and opportunity for growth. With large windows allowing natural light to fill the property, the adaptable space is ideal for multi-generational households. The property has been granted planning permission for a 2,300 sq ft second dwelling in its own quarter-acre plot, as well as permission for a detached double garage. The current owners have made improvements such as double glazing and underfloor heating, and the property features a generous entrance hall, four principal reception rooms, and an open plan kitchen/family room. The south-facing garden terrace provides a seamless indoor-outdoor flow, and there is a study and orangery with a panoramic view of the garden. The ground floor also features an open plan living, dining, and kitchen area with a semi-vaulted ceiling and velux windows. The galleried staircase leads to a luxurious principal bedroom with a dressing room and en suite bathroom, and there are four additional double bedrooms served by a family bathroom. The property is approached by a generous driveway with parking for up to six cars, and the rear garden faces south and extends around to an outdoor pool. The property comes with a building plot of around 0.25 acres, and there are granted planning permissions to build a contemporary designed house in replacement of approximately 2,300 sq feet gross.
