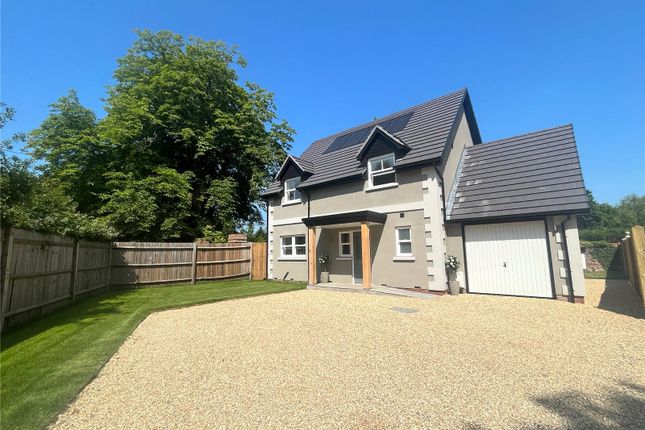
>
4 bedroom detached house for sale
Shawfield Lane, Ash, Aldershot, Surrey, GU12
£750,000
Shawfield Lane, Ash, Aldershot, Surrey, GU12
£750,000
Our Summary
- *Please note photos are of the development and may not be the exact plot* INDIVIDUALLY DESIGNED KITCHENContemporary style kitchenBosch single ovenBosch four ring gas hob with extractor fan aboveIntegrated in-column fridge freezerIntegrated Bosch dishwasherFrankie sink with chrome mixer tapKarndean luxury flooringQuartz worktops and upstands and breakfast bar seatingUnder unit lightingHigh pressure mains water connectionSeparate utility room with pre-plumped under counter space for washer and dryerQUALITY BATHROOMSHigh quality bathrooms with underfloor heating with additional dual-fuel towel rail radiators that can be run off central heating boiler or local electric circuit in the summer, together with illuminated anti-mist mirrors / built in storage cabinetsWhite contemporary style bathroomsShower to principal en suiteVanity wash hand basin with composite topsFully tiled walls to family bathroomBath with shower over in family bathroom HEATING ELECTRICAL AND LIGHTINGPremium quality Veissman gas boiler with 10 year warranty, internet connectivity (remote control and monitoring functionality) proving multi-zone underfloor heating to ground floor and full size radiators to all bedroomsDown lighting to all roomsPower and lights to the loft as well as partially boarded including loft ladderHOME ENTERTAINMENT AND COMMNICATIONSWired in wi-fi hot spot booster units to both floors together with coax TV points to all bedrooms and wall mounted power sockets TV/FM & Sky Plus points to living areaBT points INTERIOR FINISHESPVCu energy efficient Victorian style sash Windows with wood grain effect Internal doors with chrome finish ironmongerySatin paint finish to all internal joineryCarpet to bedrooms, hall, stairs and landingKarndean throughout the ground floorLarge attic with part boarded loft space incorporating electric LED lighting and power pointsHigh grade solid wood fire doors throughout EXTERNALLandscaped front and rear gardensPaving to all paths and patio areasOutside tapEnclose rear garden – timber fenceHigh grade photovoltaic solar roof panels with EV charge point and option to add battery storage if required External lighting and power points Ample parking on gravel driveway for 2/3 carsAttached garage with LED lighting and power and further loft storage space as neededOutside, you will find a single garage with driveway, offering parking
Description
Madgewick House is a luxurious, detached two-story residence situated within the grounds of Shawfield House in the village of Ash, Surrey. The property boasts a spacious hallway, a generous living room, and an open-plan kitchen and dining room that opens onto the garden through French doors. The kitchen features custom-designed contemporary style with quartz worktops, integrated appliances, and high-pressure mains water connection. The principal bedroom offers a luxurious escape with an en-suite bathroom, while the additional three double bedrooms provide ample space for family or guests. The property also features high-quality bathrooms, underfloor heating, and a premium quality gas boiler with 10-year warranty. The exterior boasts landscaped front and rear gardens, a paved patio area, and a single garage with driveway and loft storage space. The home offers a perfect blend of comfort, functionality, and style, creating a welcoming retreat.
