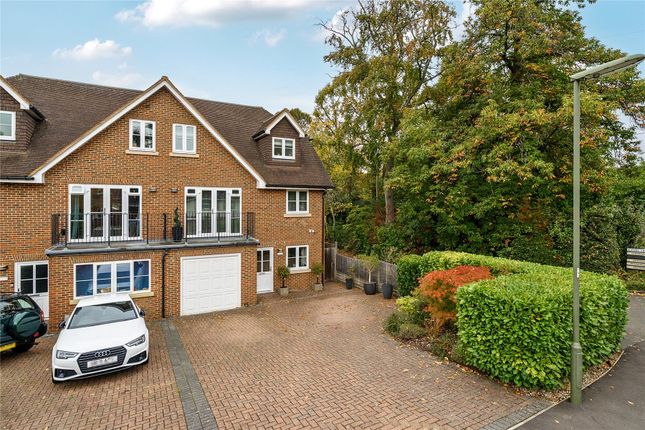
>
Portesbery Road, Camberley, GU15 5 bed semi
Portesbery Road, Camberley, GU15
£795,000
Portesbery Road, Camberley, GU15
£795,000
Our Summary
- Planning permission has been granted to convert the garage into an additional bedroom/reception room – REF: 23/0695/FFU
Description
This beautifully presented five-bedroom family home is situated on a desirable residential road in Camberley, offering over 2,000 sq. ft. of versatile living space. The property features a spacious open-plan kitchen/dining room with French doors leading to a bright conservatory, perfect for family living and entertaining. The ground floor also includes a study/home office, utility room, and guest cloakroom. The first floor boasts a generous living room with a private Juliet balcony, while the top floor features three double bedrooms and two bathrooms, including an en-suite in bedroom two. The private rear garden is perfect for outdoor entertaining and al fresco dining, and is surrounded by mature hedging. The property also benefits from a garage with planning permission to convert it into an additional bedroom or reception room. Located close to Camberley town centre, well-regarded schools, and mainline train links to London, this property offers easy access to the M3 motorway and a range of local amenities.
