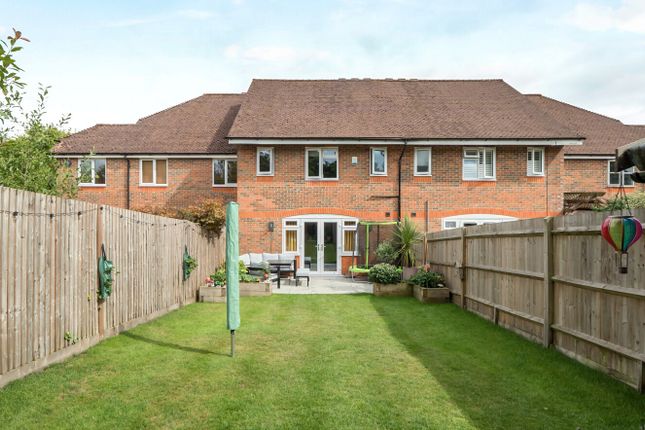
>
Royal Huts Avenue, Surrey GU26 3 bed terraced house for sale
Royal Huts Avenue, Hindhead, Surrey, GU26
£495,000
Royal Huts Avenue, Hindhead, Surrey, GU26
£495,000
Our Summary
- Beautifully presented three bedroom house with attractive garden, open plan reception space with scope to loft convert if desired
- It’s less than a 5-minute walk to the National Trust’s Devil’s Punchbowl, The Golden Valley and local shops, whilst being well positioned for easy access to the A3, Haslemere and Farnham• The current owners have completely re-envisaged the kitchen/dining set up and created a contemporary open plan kitchen/dining room in addition to further improvements throughout the house and garden including new windows, doors, soffit’s and facia, in addition to a recently installed heating system, including a Hive smart thermostat and radiator controls• Parking is available directly outside the house, in front of and to the side of the garage, and within the garage itself
- Several properties in the development have extended into the loft to create additional bedrooms or office space - offering potential for future development (within the usual building constraints)• Rear aspect master bedroom, overlooking the garden, with built in wardrobes and an en suite upgraded in October 2024 to include a double-width shower • 2nd double bedroom with deep wardrobe storage and a charming feature bay window• Good sized third bedroom making an ideal child’s bedroom or study• A family bathroom completes the accommodation• The garden has been completely redesigned; a patio adjacent to the house with a corner sofa catches the evening sun, making it perfect for long, warm evenings outdoors
Description
This beautifully presented three-bedroom house boasts a stunning garden, open-plan reception space, and garage with off-road parking. The property is situated in a central location in Hindhead, just a five-minute walk from the National Trust's Devil's Punchbowl and local shops. The interior features a contemporary open-plan kitchen/dining room, new windows and doors, and a recently installed heating system. The ground floor has an open-plan kitchen/diner with Amtico flooring, a utility/cloakroom, and a living room with patio doors leading to the garden. The first floor has a master bedroom with en-suite, two further double bedrooms, and a family bathroom. The garden has been completely redesigned, with a patio, lawn, and raised beds, and is perfect for long, warm evenings outdoors. The property also benefits from full fibre superfast broadband and is within walking distance of shops, countryside, and local amenities.
