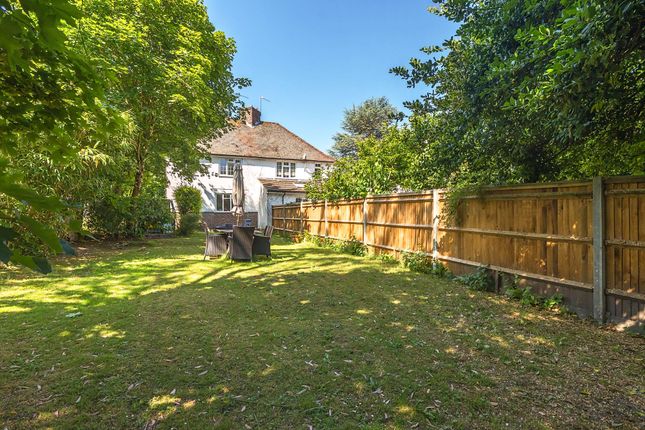
>
Whitmore Vale Road, Grayshott, GU26 3 bed semi
Whitmore Vale Road, Grayshott, GU26
£550,000
Whitmore Vale Road, Grayshott, GU26
£550,000
Our Summary
- A wonderful opportunity for a village centre character home, offering potential to modernise and extend (STPP)
- The accommodation would benefit from updating and comprises; a covered entrance porch, with front door opening into reception hall
- NB: Lapsed planning granted in 2004 for two storey side extension, two storey and single storey rear extensions (East Hampshire planning ref: 39530)
- Rear Aspect Kitchen (In Need Of Updating)
- Scope To Extend & Modernise (STPP)
- Scope To Extend & Modernise (STPP)
Description
This charming village centre character home, built in the early 1930s, offers a fantastic opportunity to modernize and extend (subject to planning permission). The property boasts a lovely 100ft rear garden and off-road parking for two vehicles, which could be expanded if needed. The interior features a reception hall, sitting room with bay window and fireplace, dining room, and kitchen overlooking the garden. The first floor has three bedrooms, including a principal bedroom with bay window, and a family bathroom. The property has a level front garden with mature hedging and a useful shed in the rear garden. With a lapsed planning permission from 2004 for extensions, this property has tremendous potential to be transformed into a superb family home.
