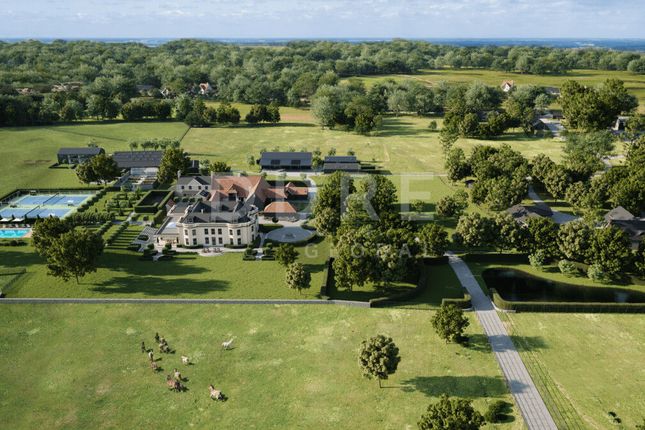
>
Burdenshott Road, Guildford, GU3 6 bed detached house for sale
Burdenshott Road, Guildford, GU3
£12,000,000
Burdenshott Road, Guildford, GU3
£12,000,000
Our Summary
- The planning consent (Ref: 23/P/01206) includes a wine cellar, gym, large indoor swimming pool and two changing rooms at basement level whilst the ground floor includes a beautiful family kitchen with a breakfast terrace, a formal reception room, informal lounge, cinema, two studies, a large utility room and boot room
- • Planning permission for approximately 15,500 sq ft in main house• Significant secondary accommodation• Newly refurbished barn and three cottages• Contemporary interiors with high quality finish• Spectacular setting and panoramic views• Landscaped gardens and grounds• Conveniently located for both road and rail networks• In total 135 acresServices & Additional Information :Mains water, electricity and gas to the main house, barn and cottages
Description
This stunning property boasts a main house with Georgian proportions, traditional building materials, and modern and sustainable living. The property sits amidst 135 acres of private parkland, farm, and woodland, offering panoramic views and a secluded setting. The main house features a wine cellar, gym, indoor swimming pool, and five family bedrooms, including a principal bedroom with a spacious bathroom and dressing room. The property also includes three cottages, each with its own kitchen and reception area, and a newly refurbished barn with a open-plan kitchen and formal reception space. The gardens and grounds have been beautifully landscaped, featuring mature trees, an orchard, vegetable garden, and large lawns. With planning permission for approximately 15,500 sq ft in the main house, this property offers a unique blend of traditional and modern living in a convenient location with easy access to road and rail networks.
