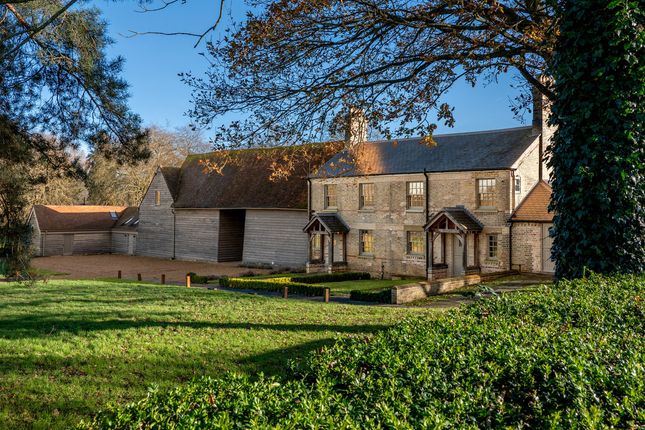
>
6 bed detached house
Burdenshott Road, Guildford GU3
£12,000,000
Burdenshott Road, Guildford GU3
£12,000,000
Our Summary
- The planning consent (Ref: 23/P/01206) includes a wine cellar, gym, large indoor swimming pool and two changing rooms at basement level whilst the ground floor includes a beautiful family kitchen with a breakfast terrace, a formal reception room, informal lounge, cinema, two studies, a large utility room and boot room
- • Planning permission for approximately 15,500 sq ft in main house
Description
This stunning property boasts a Georgian-inspired design with modern and sustainable living features, set amidst 135 acres of private parkland, farm, and woodland. The main house, with planning permission for approximately 15,500 sq ft, offers a wine cellar, gym, indoor swimming pool, and five family bedrooms, four of which are en suite. The property also features a beautifully restored barn with an open-plan kitchen and reception space, as well as three additional cottages. The grounds are beautifully landscaped, with mature trees, an orchard, vegetable garden, and large lawns. The property is conveniently located near Guildford, with easy access to road and rail networks, and is close to several private and public schools.
