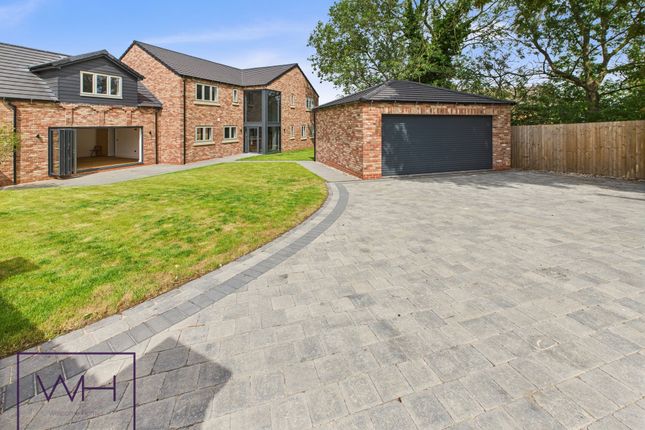
>
5 bedroom detached house for sale
Milner Gate , Conisbrough,
£795,000
Milner Gate , Conisbrough,
£795,000
Our Summary
- The large front reception room, currently styled as a home office, includes its own bathroom and private bi-fold access to the front patio — a cleverly designed space with the potential to become a self-contained studio, annexe, or teenager suite, with room to incorporate a kitchenette if desired
Description
This Grand Design home, situated in a private gated cul-de-sac in historic Conisbrough, offers over 3,000 sq ft of luxury living, panoramic views of Conisbrough Castle, and a layout that blends everyday comfort with Grand Design flair. The property features five bedrooms, a double garage, three patio zones, and eco-friendly solar panels. Upon entering, a fully glazed heritage black front door and a soaring atrium hallway set the tone, while the striking bifurcated oak staircase rises gracefully in two directions. The open-plan kitchen, dining, and family lounge area is designed for hosting and connection, with a large entertaining island and bi-folding doors leading to a large patio. The garden has been cleverly zoned to maximise usability, with three distinct outdoor zones, including a private BBQ spot and outdoor kitchen area. The home also features flexible reception rooms, a second triple-aspect lounge or snug, and a master suite with a spa-like en-suite. With underfloor heating, ample storage, and high-end finishes throughout, this home is a rare opportunity for those seeking a luxurious and sustainable living space.
