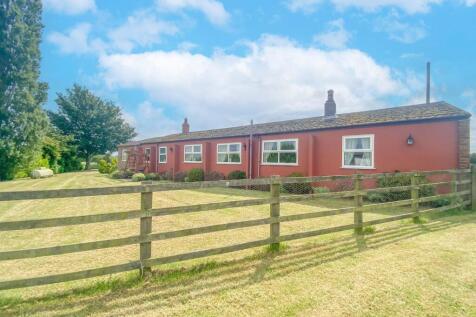
>
2 bedroom bungalow for sale
Soff Lane, Goxhill, Barrow-Upon-Humber, North Lincolnshire, DN19
£325,000
Soff Lane, Goxhill, Barrow-Upon-Humber, North Lincolnshire, DN19
£325,000
Our Summary
- DDM PROPERTY AUCTION : For sale by Modern Method of Auction: Starting Bid Price £340,000 plus reservation fee
- The property itself offers well planned and proportioned living accommodation with potential to extend on it’s circa 1
- 5 acre plot with out buildings giving potential development, subject to planning permissions
- There is also the potential for further development to the master bedroom as the garage is situated just a couple of meters away from the outside wall so you could extend to that, which would enable you to split into two double bedrooms or attach an en-suite bathroom to the already large bedroom (subject to planning permission)
- This piece of land could also be used as a private garden if landscaped, or even convert the kennels into a residential property (subject to planning)
- This property has potential for several developments and changes subject to a buyer’s needs
- Brick built building housing 16 kennels which are no longer in use, this could be used for a variety of purposes and has full planning permission for private domestic use
- This property is for sale by the Modern Method of Auction, meaning the buyer and seller are to Complete within 56 days (the "Reservation Period")
- For Sale By Auction – T & C's Apply
- Potential For Further Extention (STP)*
- The Modern Method Of Auction
Description
This two-bedroom detached bungalow is a rare opportunity to acquire a rural home with paddock land and brick-built kennels. The property offers well-planned living accommodation with potential to extend on its 1.5-acre plot, subject to planning permissions. Situated on the outskirts of the village of Goxhill, it provides a countryside lifestyle with access to local amenities. The property features a spacious lounge with a log burner, L-shaped kitchen diner, and two good-sized bedrooms served by a modern family bathroom. Externally, there is a gravelled driveway, block-paved pathway, brick-built garage, shed, and kennels. The paddock land is a grassed area with a footpath leading to the kennels, which could be used as a private garden or converted into a residential property (subject to planning). The brick-built building housing 16 kennels has full planning permission for private domestic use and could be converted into a separate living area. This property offers endless potential for development and changes, making it an ideal choice for buyers looking for a unique and peaceful lifestyle.
