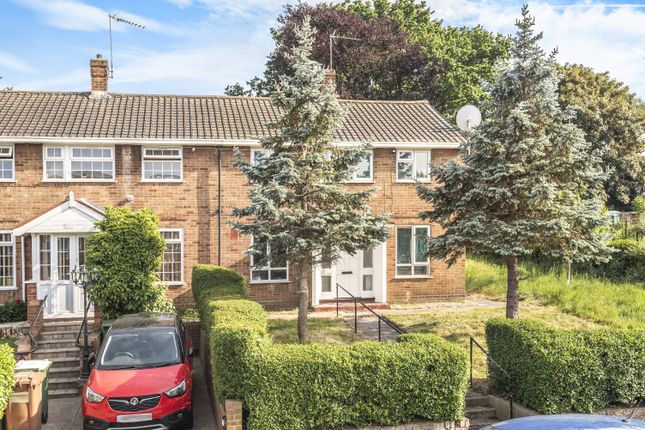
>
Riverdale Road, Erith 3 bed end of terrace house for sale
Riverdale Road, Erith DA8
£475,000
Riverdale Road, Erith DA8
£475,000
Our Summary
- The accommodation offers 848sqft of internal floorspace and has planning permission granted for a house to be built within the side plot of land
- On the opposite side of the hallway is the modern L-shaped kitchen designed with modern units, this room further leads into a handy utility room which could be knocked (STPP) through into the lounge or form part of a rear extension to create even more internal space
- There is also a side-plot attached to the house which the owner’s have obtained planning permission to build a house alongside (plans available) to allow for buyers to develop this property further
- Development Opportunity
- Planning Permission Granted
- Scope To Extend (STPP)
Description
This charming family home is situated in a quiet residential road on the edge of Belvedere and Nuxley Village, offering 848sqft of internal space and a unique opportunity to build a house on the adjacent side plot, subject to planning permission. The property features a spacious reception room with triple aspect windows, a modern L-shaped kitchen with utility room, and three generous bedrooms upstairs. The garden is south-facing and offers plenty of scope for landscaping and expansion. Additional benefits include gas central heating, double glazing, a bonus w/c, updated electrics, and a chain-free sale. The property is located within a quiet residential area, close to local schools, parks, and shopping centers, with Erith Station just a mile away, offering regular services to London and beyond.
