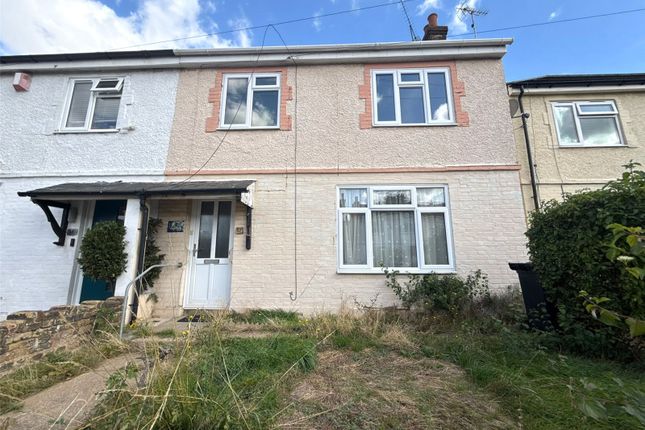
>
Gwynn Road, Northfleet, Kent, DA11 3 bed semi
Gwynn Road, Northfleet, Kent, DA11
£300,000
Gwynn Road, Northfleet, Kent, DA11
£300,000
Our Summary
- This three-bedroom semi-detached home on Gwynn Road presents an excellent opportunity for anyone seeking a property with genuine scope to improve, personalise and add value
- Positioned in an established residential area of Gravesend, the house requires modernisation throughout, making it the ideal project for buyers who want to put their own stamp on a home
- With well-proportioned rooms, a traditional layout and clear potential to enhance both inside and out, it’s a solid option for those looking for a long-term investment, a family home to renovate, or even a development prospect subject to the relevant consents
- There is also clear potential to extend to the rear or side, should planning permission be obtained, allowing even greater scope to create a large kitchen-diner or family room
- Each bedroom offers plenty of scope for redecoration, reconfiguration or built-in storage
- Externally, one of the key selling points is the prospect of creating off-road parking at the front of the house, subject to the usual permissions
- The rear garden also provides scope for landscaping, extensions, or the addition of outbuildings if desired
- In summary, this is a house that will appeal to those looking for a renovation project with strong potential
- With its traditional three-bedroom layout, scope for improvement, and possible driveway creation to the front (subject to consent), it offers an exciting chance to create a tailored home in a well-connected area
- Front Garden - Good size to front with potential for driveway STPP
- Great Potential Throughout
- Potential for Driveway to Front STPP
- Potential for Extension STPP
Description
This three-bedroom semi-detached home on Gwynn Road in Gravesend is a renovation project waiting to happen. With a traditional layout and scope to improve and add value, it's an excellent opportunity for buyers who want to put their own stamp on a property. The ground floor has a practical layout with a lounge, dining room, and kitchen, which could be transformed into a modern space with room for fitted units and appliances. The first floor has three well-sized bedrooms and a shower room, which could be reconfigured to create a more cohesive family bathroom. The property has a good-sized front garden with potential for a driveway and a rear garden with scope for landscaping or extensions. The location is popular with families and commuters, with access to local amenities, schools, and transport links. With some TLC and imagination, this property could be transformed into a beautiful home.
