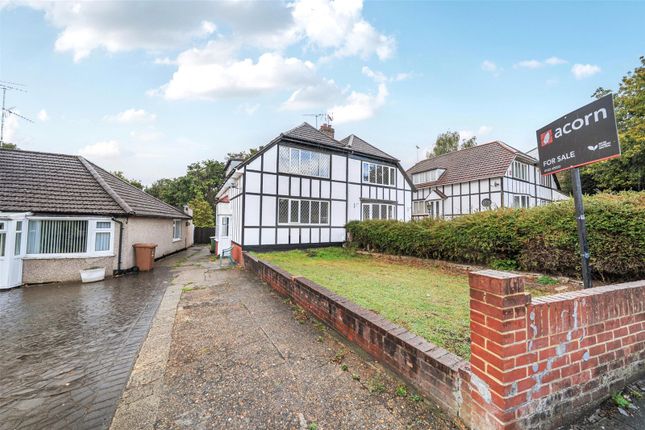
>
3 bed semi-detached house
Erith Road, Belvedere DA17
£475,000
Erith Road, Belvedere DA17
£475,000
Our Summary
- As you enter, you’ll firstly step into the dining room which has the kitchen alongside offering potential to be knocked though and create a huge kitchen-diner
- The kitchen would benefit from some modernisation, making it a great project for someone to put their own stamp on it and design this home to their taste
- At the back is an added conservatory space overlooking the garden, which has further potential to be converted into an extension (which has permission granted to add even more internal space)
- This home is a great blank canvas for someone looking to add value and create their dream home, it’s naturally bright & airy and has additional benefits including combi-boiler system, double glazing, scope to extend at the back with planning permission granted and off-street parking
- Potential To Add Value
Description
This charming Tudor-style semi-detached home in Nuxley Village offers a blank canvas for someone looking to add value and create their dream home. With 1172 sqft of floorspace, the property features a large garden plot, a conservatory, and a potential extension at the back with planning permission granted. The interior boasts a generous front reception room with a charming fireplace, exposed beams, and a large kitchen-diner with potential to be modernized. Upstairs, there are three bedrooms, including two doubles, and a family bathroom suite. The property also benefits from a combi-boiler system, double glazing, and off-street parking. Located near Nuxley Village, the property is close to amenities, parks, and schools, with Belvedere train station just a short walk away, offering easy access to London.
