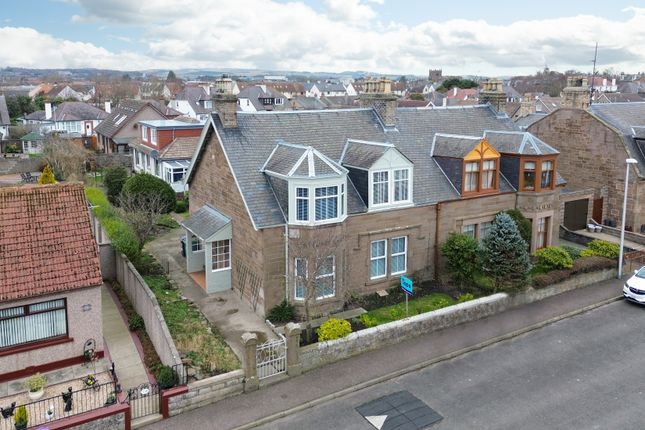
>
4 bedroom semi-detached house for sale
Blackfriars Street, Montrose, DD10
£310,000
Blackfriars Street, Montrose, DD10
£310,000
Our Summary
- Included are enclosed front & rear gardens with planning permission for a driveway & garage, BOOK NOW
- Bedroom 1 is front facing and generous in size with original wooden flooring flowing in from the hallway and is complete with tasteful décor with an original working cast iron fire place, low wall storage and includes various traditional features like deep skirtings, ceiling coving, a centre ceiling rose and a recessed shelved area for decorative items
- There is current planning permission allowing a driveway and single garage in this area that would eliminate the porch, if desired
Description
This impressive 4-bedroom semi-detached period villa in Montrose, Angus, offers a unique blend of traditional features and modern additions. The property boasts a spacious entrance hallway with original pitch fine wood flooring, decorative wall lights, and traditional features throughout. The contemporary kitchen is equipped with high-end appliances, including a Smeg cooker and integrated fridge freezer, and features a generous centre island with under-mount ceramic sink and built-in bin storage. The property also includes a snug sitting room, lounge, and dining room, all with traditional features and tasteful décor. Upstairs, there are three bedrooms, including a spacious front-facing bedroom with original wooden flooring, and a modern shower room with a two-piece suite and walk-in shower enclosure. The property also features a family bathroom, built-in storage cupboards, and a loft space with access via a ceiling hatch. The property is set in enclosed front and rear gardens, with planning permission for a driveway and garage, and has a Home Report valuation of £310,000.
