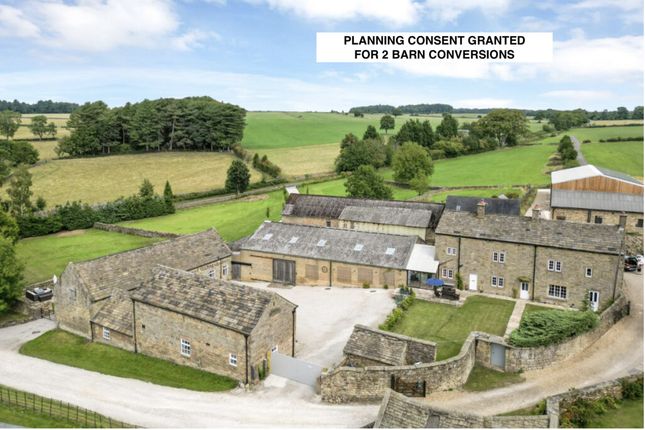
>
Dethick Lane, Dethick Matlock... 3 bed detached house for sale
Dethick Lane, Dethick Matlock Derbyshire DE4 5GG
£1,700,000
Dethick Lane, Dethick Matlock Derbyshire DE4 5GG
£1,700,000
Our Summary
- Set within nearly two acres, the property combines historic character with modern comfort and is complemented by a range of substantial stone barns, two of which already benefit from full residential planning permission granted in perpetuity, with services connected and conditions discharged with the benefit of works started, they present exceptional potential for additional homes, rental income, or multi-generational living, while three further barns, including an impressive two-storey stone barn, offer tremendous scope for future conversion or ancillary use
- The Barns & GroundsThe two courtyard barns enjoy full residential planning permission in perpetuity, with conditions discharged and a landscaping plan in place
- With services already connected, these barns are ready for immediate continuous development - a rare opportunity to create additional dwellings, income streams, or flexible accommodation alongside the main farmhouse
- Beyond the courtyard are three further barns and stores, including a striking two-storey stone barn, each offering further scope for conversion or adaptable use
- An additional garden opposite the courtyard provides exciting scope for landscaped entertaining terraces, a productive kitchen garden, or wildflower meadows
- Planning permission is also in place for a garage, making subdivision and phased development particularly practical
- Superb Development opportunity with planning permission
- Three additional stone barns, including a two-storey barn, offering significant potential STPP
Description
<|start_header_id|>assistant<|end_header_id|>
Here is a summarized version of the property description in a single paragraph without a list:
This beautifully restored Grade II listed three-bedroom Georgian farmhouse in the idyllic hamlet of Dethick combines historic character with modern comfort. Set within nearly two acres, the property features a tranquil setting, traditional stone walls, and rolling countryside views. The farmhouse has been recently restored, preserving original features while incorporating discreet modern luxuries. The ground floor includes a welcoming entrance hallway, sitting room, dining room, family room, and kitchen, with a seamless connection to the vaulted cellars. The first floor features a principal suite with en-suite bathroom, two double bedrooms, and a family bathroom. The property also boasts two substantial stone barns with full residential planning permission in perpetuity, which can be converted into additional homes, rental income, or multi-generational living. The grounds include a gated courtyard, ample parking, storage, and a lawned garden with south-westerly aspect and views towards the church spire, as well as three further barns and stores offering scope for conversion or adaptable use.
