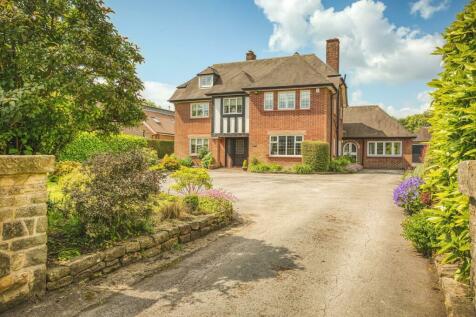
>
5 bedroom detached house for sale
Derby Road, Duffield, Belper, Derbyshire
£1,250,000
Derby Road, Duffield, Belper, Derbyshire
£1,250,000
Our Summary
- This lovely home also lends itself to be greatly extended to the rear ( subject to planning permission )
Description
ed windows with leaded finish to side and rear, television point, two sets of double glazed French doors opening onto block paved patio and rear garden.
First Floor - Landing - With deep skirting boards and architraves, high ceilings, coving to ceiling, picture rail, radiator, access to loft via pull down ladder, double glazed window with leaded finish to side and original internal doors to all rooms.Bedroom One - 5.73 x 4.00 (18'9" x 13'1") - With deep skirting boards and architraves, high ceilings, coving to ceiling, picture rail, radiator, double glazed window with leaded finish to front with views over St Alkmund’s Church and Duffield Bank, two character decorative beams to ceiling, fitted wardrobes with hanging rails and shelving, built-in airing cupboard with lagged copper cylinder, immersion heater and shelving.En-Suite Shower Room - 2.84 x 1.74 (9'4" x 5'8") - In white with Villeroy & Boch WC, fitted washbasin with chrome fittings, double shower cubicle with mains-fed shower, tiled splash-backs with matching tiled flooring, heated chrome towel rail/radiator, extractor fan, shaver point, double glazed obscure window with leaded finish to side.Bedroom Two - 4.80 x 3.46 (15'8" x 11'4") - With deep skirting boards and architraves, high ceilings, coving to ceiling, radiator, two character decorative beams to ceiling, double glazed window with leaded finish to rear overlooking garden, fitted wardrobes with hanging rails and shelving.Bedroom Three - 4.14 x 3.06 (13'6" x 10'0") - With deep skirting boards and architraves, high ceilings, coving to ceiling, radiator, double glazed window with leaded finish to front with views over St Alkmund’s Church and Duffield Bank.Bedroom Four - 3.88 x 2.60
