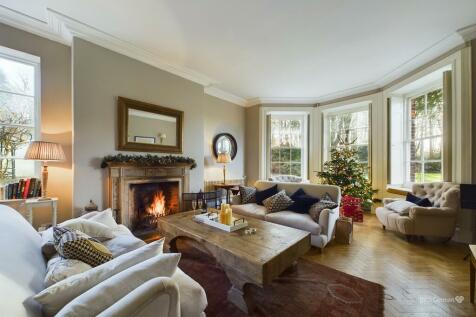
>
9 bedroom detached house for sale
The Old Rectory, Mill Lane, Cubley
£1,850,000
The Old Rectory, Mill Lane, Cubley
£1,850,000
Our Summary
- Planning permission has been granted to install a flight of steps leading from the lobby area directly down to the dressing room
- The second floor provides potential for a teenager/au pair suite with a large double bedroom, a sitting room and a shower room along with superb exposed structural timbers
- Planning permission and listed building consent was granted, now lapsed, for the demolition of the existing garage and construction of new double garage with glazed link to the house
- There is plenty of potential for redevelopment of the outbuildings possibly for further garaging additional accommodation, gym or pool house to name just a few of the many possibilities
Description
This Grade II Listed property, formerly the rectory, is nestled in the picturesque Derbyshire Dales, offering stunning views of the surrounding countryside and the 11th-century village church. The property, which has been well-preserved and enhanced, features a range of period features, including fireplaces, cornicing, and architraves. The bespoke kitchen, created by George Frederick cabinet makers, is a highlight, along with the grand drawing room with a wide south-facing bay window and the luxurious master bedroom with a large bay window and stunning en-suite bathroom. The property sits centrally within its own grounds, which total just over 9 acres, and includes formal gardens, paddocks, and woodland. With a range of local amenities, schools, and outdoor activities nearby, this property offers the perfect blend of rural charm and convenience.
