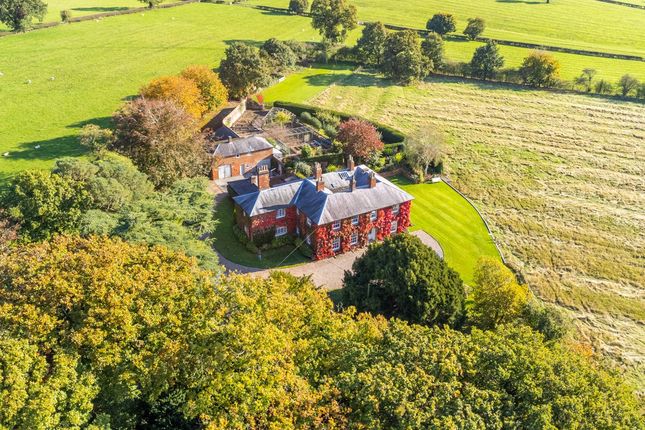
>
Longford, Ashbourne, DE6 3AH 6 bed detached house for sale
Longford, Ashbourne, DE6 3AH
£3,500,000
Longford, Ashbourne, DE6 3AH
£3,500,000
Our Summary
- This would provide either ancillary accommodation for the main property, a perfect office suite, or perhaps the possibility of income potential (subject to the relevant planning requirements)
- This kitchen garden presents a stunning variety of mature and young fruit trees and a potential for a plethora of vegetable plants, berries, and flowering plants all prettily edged by gravel pathways with cobbled edges
- APPROVED planning permission for car collectors garage
- Approved planning permission for car collectors garage
Description
Longford Grange is a magnificent former rectory built in 1820, boasting a rich history and an abundance of original features. The Grade II listed property features a semi-circular off-centre doorway, a grand entrance hall with a Minton floor, and a curved balustrade staircase. The ground floor comprises two versatile reception rooms, a formal dining room, a kitchen with a dining area, and a utility/laundry room. The first floor features five light and airy double bedrooms, including a principal bedroom suite with a dressing room and an en-suite bathroom. The property also includes a detached one-bedroom cottage, originally the coach house, which could provide ancillary accommodation or income potential. The grounds stretch to approximately thirteen acres, with grazing land, manicured lawns, and a private woodland. With planning consent for a state-of-the-art garage with hidden access and car lift, Longford Grange is a truly unique and desirable property.
