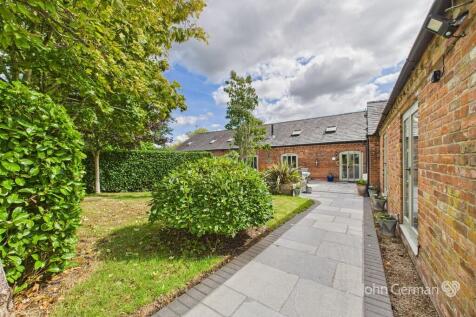
>
Somersal Herbert, Ashbourne 4 bed barn conversion for sale
Somersal Herbert, Ashbourne
£650,000
Somersal Herbert, Ashbourne
£650,000
Our Summary
- Externally, the property is approached via a gravelled driveway with access to an integral double garage, fitted with an electric up-and-over door, power and lighting, and stairs to a loft room above offering potential for a variety of uses
- A timber log cabin, with power, lighting, and laminate flooring, plus a front veranda, provides excellent potential as a garden office, entertainment space, or even an Airbnb-style setup, subject to any necessary consents
Description
This characterful converted barn occupies a generous plot of approximately 0.35 acres in a small, exclusive development, offering spacious and flexible accommodation of around 2,500 sq ft. The property combines traditional features with modern living, featuring a bright reception hall, a substantial living room with exposed roof trusses, a brick feature wall, and a large brick fireplace housing a Clearview log burner. The property also includes a family room/snug, a ground floor bedroom, and a recently fitted dining kitchen with a vaulted ceiling and integrated appliances. Upstairs, there are three bedrooms, including a master bedroom with an en-suite bathroom and a third bedroom that shares an en-suite with bedroom two. The property also features a detached double garage with a loft room, a private patio, and extensive parking. The gardens are landscaped with expansive lawns, hedging, and ornamental trees, and a timber log cabin provides additional potential for a garden office or entertainment space.
