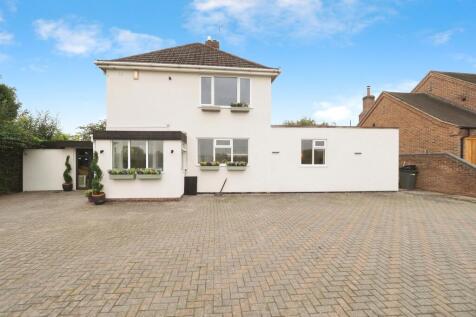
>
4 bedroom detached house for sale
Barrow Lane, Swarkestone, Derby
£500,000
Barrow Lane, Swarkestone, Derby
£500,000
Our Summary
- The property has potential for extension (subject to planning permission) and architects drawings have been created by the current vendor
- The property has potential for extension (subject to planning permission) and architects drawings have been created by the current vendor to extended over the existing ground floor accommodation to create a further en suite bedroom to the first floor and conversion of the garage into annexe accommodation or office space
- The property has plans/ architect drawings available for extension to the first floor and conversion of the garage to create a five bedroomed property
- Plans can be obtained from the agents office however planning permission has not yet been obtained
- Partially converted garage and potential for extension subject to planning
Description
This four-bedroom detached family home is situated in an idyllic location with views over open fields to the front and easy access to major link roads. The property has potential for extension, subject to planning permission, and architects' drawings have been created to extend the ground floor accommodation and convert the garage into annexe or office space. The property features a gas-fired central heating system, UPVC double glazing, and versatile accommodation, including a spacious kitchen/diner, lounge, bedroom, and shower room on the ground floor, and three well-proportioned bedrooms and a bathroom on the first floor. The property also benefits from a large block-paved driveway, a generous enclosed garden with a shaped lawn and well-stocked borders, and an original garage that has been partially converted.
